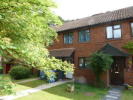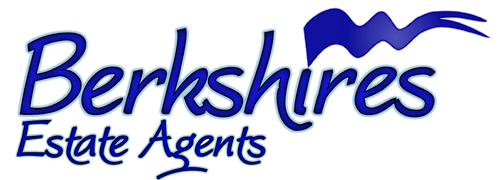| Property Type: | <p><strong><u>ACCOMMODATION:-</u></strong></p>
<p><strong><u> </u></strong></p>
<p><strong><u>COVERED ENTRANCE PORCH:</u></strong></p>
<p><strong> </strong></p>
<p><strong>ENTRANCE HALL:- </strong>Stairs to first floor, radiator.</p>
<p> </p>
<p><strong>LIVING / DINING ROOM:- </strong>(15’ x 13’) Rear aspect, door to rear garden, wall mounted gas fire, television point, radiator, under stairs storage cupboard.</p>
<p><strong> </strong></p>
<p><strong>KITCHEN:- </strong>(8’9 x 7’) Comprising eye and base level units with work surface with inset single sink unit and drainer, gas & electric cooker point, plumbing and space for washing machine, space for fridge/freezer, front aspect.</p>
<p> </p>
<p><strong>FIRST FLOOR LANDING:- </strong>Access to loft space, airing cupboard housing lagged copper cylinder.</p>
<p> </p>
<p><strong>BEDROOM ONE:- </strong>(13’ x 8’5) Rear aspect, secondary glazed window, radiator.</p>
<p><strong> </strong></p>
<p><strong>BEDROOM TWO:- </strong>(13’ x 7’5) Front aspect, radiator.</p>
<p> </p>
<p><strong>BATHROOM:- </strong>A suite comprising panel enclosed bath, pedestal wash hand basin, low level WC, part-tiled walls, radiator, extractor fan.</p>
<p> </p>
<p><strong>OUTSIDE:- </strong>To the front the garden open plan laid to lawn with flower borders and a pathway leading to the front door. </p>
<p>To the rear, the garden is fully enclosed and enjoys a South facing position, comprising an area of patio leading to lawn with flower and shrub borders, rear access via gate to garage and parking.</p>
<p> </p>
<p><strong>GARAGE:- </strong>With up and over doors</p>
<p><strong> </strong></p>
<p><strong>LOCAL COUNCIL AUTHORITY</strong>:- Bracknell Forest Council.</p> |

