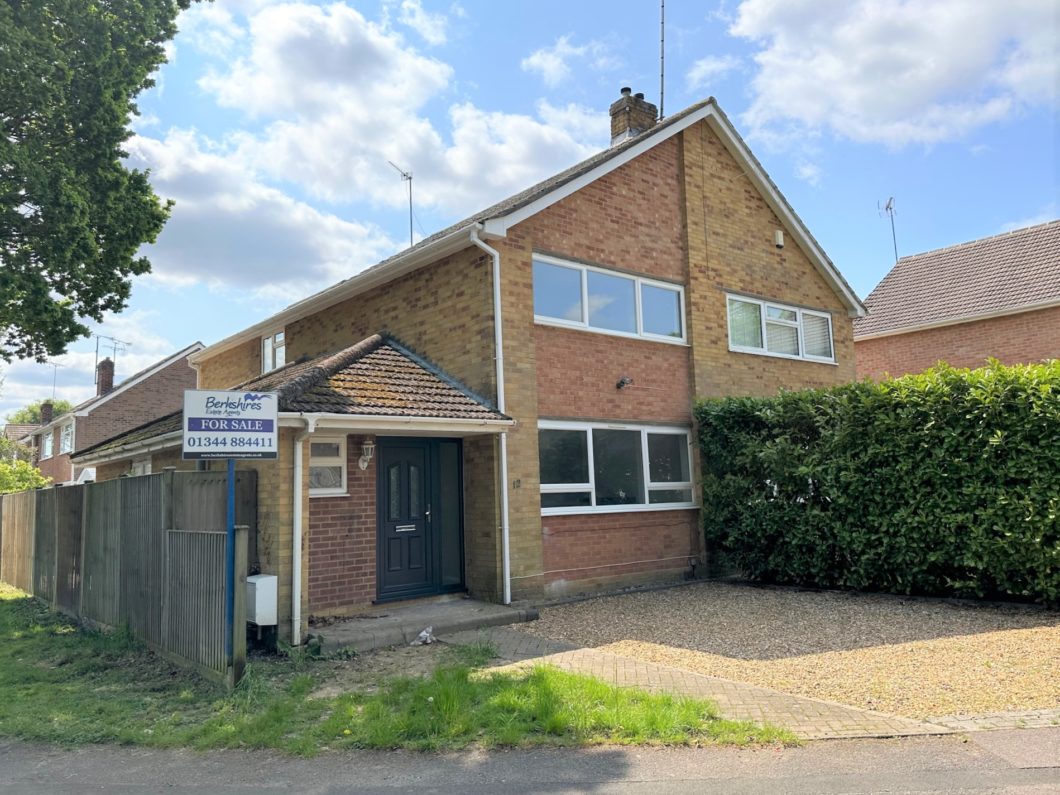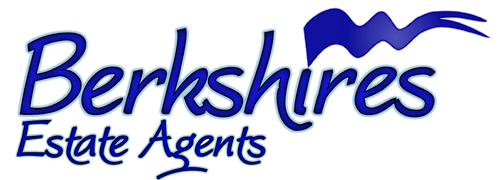
Finished to a high standard is this family home offering three/four bedrooms, open plan living room and kitchen, a bonus garden room all located a short walk from local amenities and within the Charters & Ascot Heath School catchment areas.
The property is unfurnished and available 5th January 2024
- ENTRANCE HALL
- CLOAKROOM
- SITTING ROOM/BEDROOM FOUR
- DINING AREA
- LIVING AREA
- KITCHEN
- BEDROOM ONE WITH ENSUITE SHOWER
- TWO FURTHER BEDROOMS
- BATHROOM
- ENCLOSED REAR GARDEN
- GARDEN ROOM
- PARKING FOR TWO CARS
| Price: | £2,200 PCM |
| Address: | Prince Andrew Way |
| City: | Ascot |
| County: | Semi-detached house |
| State: | Semi-detached house |
| Zip Code: | SL5 8NL |
| Bedrooms: | 4 |
| Bathrooms: | 2 |
Additional Features
Home Summary
Kitchen Summary
ENTRANCE HALL:- Cloaks cupboard, door to living area room. CLOAKROOM: Front aspect. WC, and basin. SITTING ROOM/BEDROOM 4: (14’6 x 10’10) Front aspect, double glazed window, fireplace, television point, radiator. DINING AREA:- (14’6 x 9’8) Rear aspect, double glazed doors to family room and double-glazed doors to kitchen. LIVING AREA: - (14’11 x 14’) Dual aspect, stairs to first floor, double glazed doors to garden KITCHEN:- (13’5 x 9’7) A range of eye and base level units with ample work surfacing, one and a half sink unit with mixer taps & drainer, built in hob and cooker, eye level unit housing boiler, built in washing machine & dish washer, built in fridge & freezer, rear aspect, double glazed window. FIRST FLOOR LANDING: - Access to all rooms, access to loft space, airing cupboard housing lagged copper cylinder. BEDROOM 1:- (14’5 x 11’) Front aspect double-glazed window, radiator, door to EN SUITE SHOWER ROOM:- Basin and shower, towel rail. BEDROOM 2:- (11’5 x 11’4) Side aspect, double-glazed window, radiator. BEDROOM 3:- (9’6 x 7’5) Front aspect, double-glazed window, radiator. BATHROOM:- Rear aspect, a three-piece suite comprising panel enclosed bath with shower above, WC, wash hand basin, double-glazed window, tiled walls, towel rail OUTSIDE:- To the front of the property there is a small easy to maintain garden, driveway parking. To the rear, a good-sized patio area leading to a lawn area with flower and shrub borders. GARDEN ROOM:- Fully insulated, light and power, patio doors. An additional parking space is also available.
