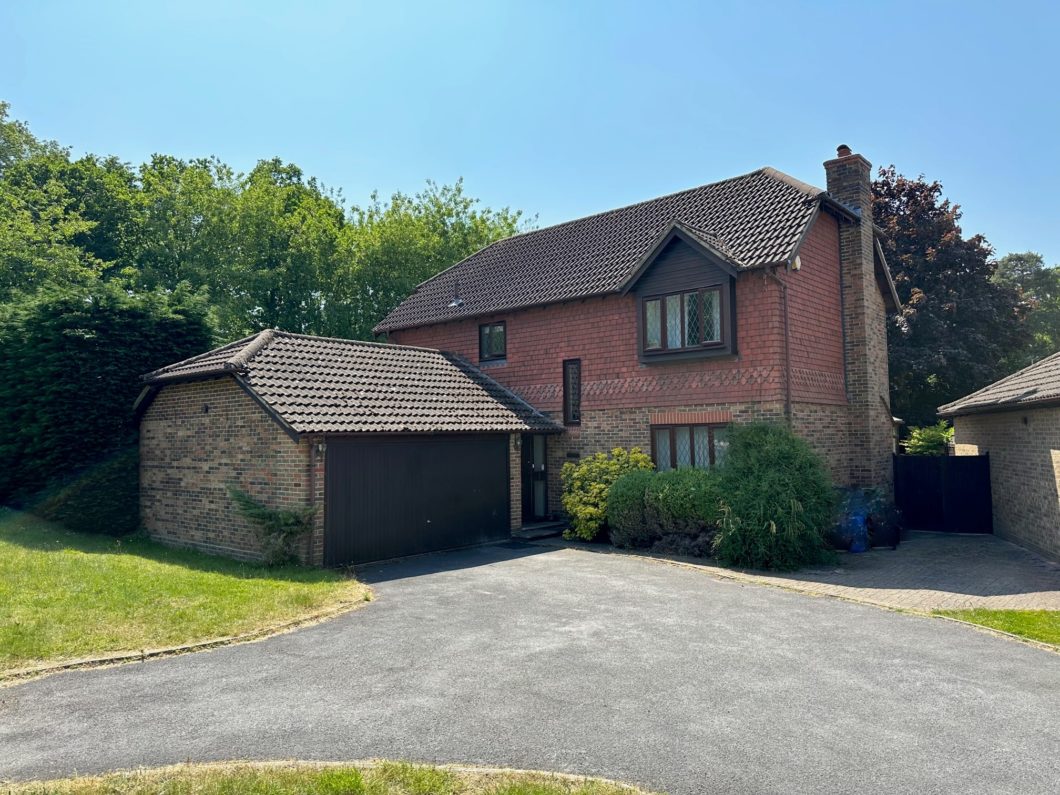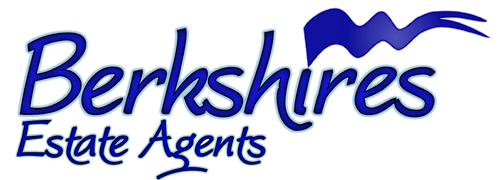
A LARGE DETACHED FAMILY HOME with double garage situated within WALKING DISTANCE of Martins Heron mainline train station. The property has a master bedroom suite, three further bedrooms and three reception rooms. This is a must-see property. SOLE AGENTS
- ENTRANCE HALL
- CLOAKROOM
- KITCHEN
- UTILITY ROOM
- DINIING ROOM
- LIVING ROOM
- CONSERVATORY
- STUDY
- BEDROOM 1 WITH ENSUITE
- THREE FURTHER BEDROOMS
- BATHROOM
- GARAGE AND PARKING FOR SEVERAL CARS
- ENCLOSED REAR GARDEN
| Price: | £650,000 |
| Address: | WAREHAM ROAD |
| City: | BRACKNELL |
| State: | BERKSHIRE |
| Zip Code: | RG12 9YT |
| Bedrooms: | 4 |
| Bathrooms: | 3 |
| Garage: | YES |
Additional Features
Home Summary
Kitchen Summary
ENTRANCE HALL: - Under stair storage cupboard, cloaks cupboard, stairs to first floor, radiator. CLOAKROOM: - Low level WC, wall mounted wash hand basin, extractor fan, part tiled walls. KITCHEN:- (17’3 x 10’1) Dual aspect, a range of eye and base level unit with work surfacing, sink with mixer taps, built in electric oven with four ring gas hob and extractor fan above, part tiled walls, radiator, space for American fridge freezer, plumbing and space for dishwasher, door to :- UTILTY ROOM:- (6’10 X 6’6) Single aspect, wall mounted boiler, space and plumbing for washing machine, space for tumble dryer, work surfacing, door to rear garden. DINIING ROOM: (11' x 9'1) Rear aspect, radiator, double-glazed sliding doors to garden. LIVING ROOM: - (17’ X 13) Rear aspect, radiator, television point double-glazed sliding patio doors to:- CONSERVATORY: - (13’1 x 10’2) Built in brick and UPVC construction, with double doors to rear garden. STUDY: - (9’6 x 6’3) Front aspect, radiator. LANDING: - Single aspect, double glazed window, airing cupboard housing, access to loft space via loft ladder. BEDROOM 1: - (12’8 x 11’) Rear aspect, double glazed windows, a range of built in wardrobes, radiator, door to:- ENSUITE: - Single aspect, shower cubicle with power shower, low level WC and wash hand basin. BEDROOM 2: - (13’ x 9’9) Rear aspect, double glazed window, radiator, built in wardrobes. BEDROOM 3: - (9’6 x 9’2) Rear aspect, double glazed window, radiator. BEDROOM 4: - (9’6 x 6’7) Front aspect, double glazed windows, radiator. BATHROOM: - Single aspect, frosted double-glazed window, a white suite comprising bath with mixer taps, wash hand basin with cupboards, low level WC, fully tiled walls. OUTSIDE:- To the front there is parking for four cars leading to the double garage, with additional area of display garden with flowers and shrubs, to the rear garden is enclosed laid mainly to lawn with a patio area, decked area and mature trees. GARAGE:- Double garage with up and over doors, plenty of storage, light and power, garden access.
