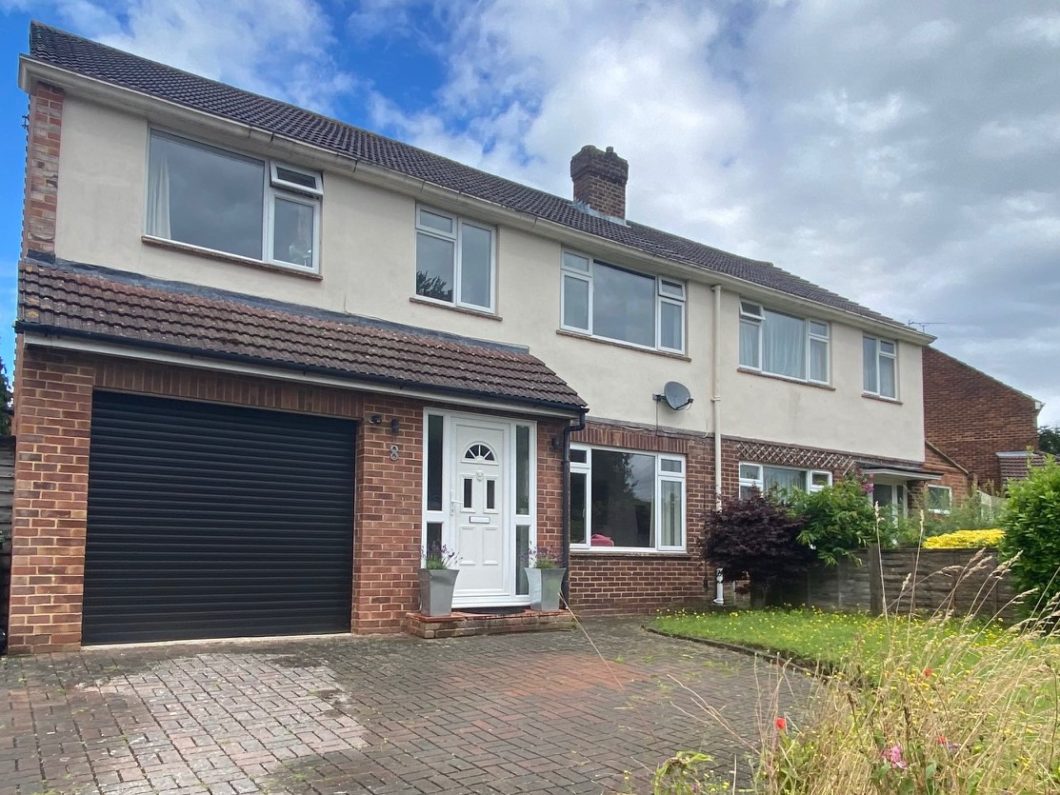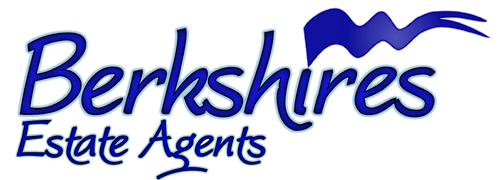
An extended semi detached family home with enclosed garden, located in a popular residential area within the Ascot Heath & Charters catchment areas. Sole Agent.
- ENTRANCE PORCH
- ENTRANCE HALL
- LOUNGE/DINING ROOM
- CONSERVATORY
- KITCHEN
- INNER LOBBY
- CLOAKROOM
- UTILITY ROOM
- BEDROOM ONE WITH ENSUITE SHOWER
- THREE FURTHER BEDROOMS
- BATHROOM
- GARAGE
- ENCLOSED REAR GARDEN
| Price: | £525,000 |
| Address: | 8 WENTWORTH WAY |
| County: | ASCOT |
| Zip Code: | SL5 8HU |
| Bedrooms: | 4 |
| Bathrooms: | 3 |
Additional Features
Home Summary
Kitchen Summary
ENTRANCE HALL:- Door through to living room, access to:-. CLOAKROOM:- Front aspect, frosted double glazed window, fully tiled walls, wall mounted wash hand basin, heated towel rail, low level WC. LIVING ROOM:- (17’10 x 13’3) Front aspect, double glazed window, stairs to first floor, door to kitchen, gas working fireplace, television point, radiator. KITCHEN/DINING ROOM:- (11’11 x 7’11 dining area 10’3 x 9’7) Rear aspect, a range of eye and base level units with ample work surfacing, single sink unit with mixer taps & drainer, built in hob and cooker, space for washing machine, rear aspect, wall mounted boiler, double glazed window, patio doors to garden, door to side driveway FIRST FLOOR LANDING: - Access to all rooms, access to loft space, airing cupboard housing lagged copper cylinder. BEDROOM 1:- (11’11 x 9’9) Front aspect double-glazed window, built in wardrobes, radiator BEDROOM 2:- (10’9 x 10’1) Rear aspect, double-glazed window, radiator. BEDROOM 3:- (8’11 x 7’11) Front aspect, double-glazed window, radiator. BATHROOM:- Rear aspect, partly tiled, a white suite consisting of panel enclosed bath with power shower above and shower screen, low level WC and pedestal wash hand basin. OUTSIDE:- To the front of the property there is a driveway leading to the garage, ample front garden area included with the title of the property, to the rear the garden is enclosed by wood panel fencing and good space with potential for extension subject to planning permission, currently the garden is mainly lawn area with a small patio area.
