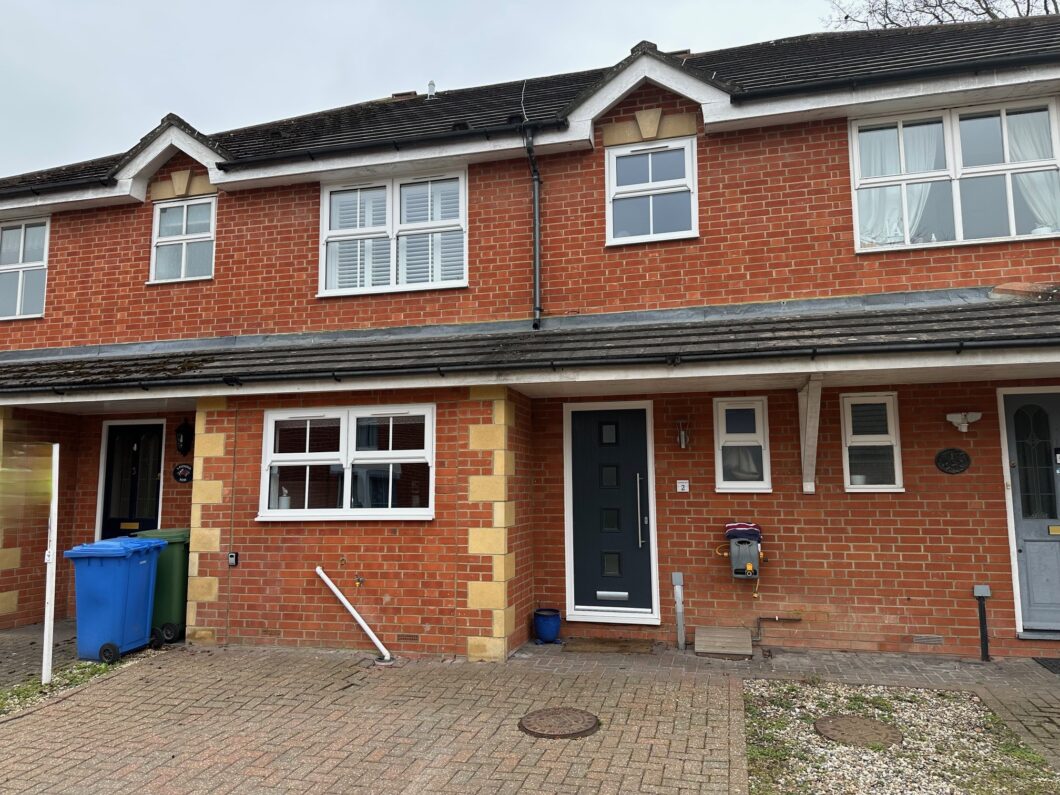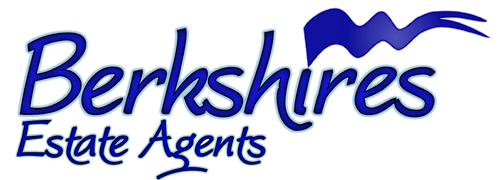
A three bedroom mid terraced house with two reception rooms located in this quiet location within the Ascot Heath & Charters school catchment areas, close to local amenities, 20 minutes’ walk to Ascot High street and Ascot’s mainline train station.
- MASTER BEDROOM WITH ENSUITE
- TWO FURTHER DOUBLE BEDROOMS
- LIVING ROOM / DINING ROOM
- KITCHEN/BREAKFAST ROOM
- BATHROOM AND CLOAKROOM
- GAS CENTRAL HEATING
- DOUBLE GLAZED WINDOWS
- DRIVEWAY PARKING
- CONSERVATORY
| Price: | £545000 |
Additional Features
Home Summary
ENTRANCE HALL: - Under stairs storage cupboard, stairs to first floor, wood laminate flooring, radiator. CLOAKROOM: - Front aspect double glazed frosted window, low level WC, part tiled walls, wall mounted wash hand basin. KITCHEN/BREAKFAST ROOM: - (15' 5 x 8'5) A fully fitted blue kitchen with real wood work surfacing, one and a half bowl sink with mixer taps and drainer, built in electric oven with four ring ceramic hob and extractor above, built in fridge freezer, built in dishwasher, built in washing machine, front aspect double glazed window, part tiled walls. LOUNGE/DINER: - (17'4 x 16'3) Rear aspect, double glazed window, patio doors to conservatory, television point, two radiators. CONSERVATORY:- (8'6 x 8') Built in brick and UPVC construction, radiator, door to rear garden. LANDING: - Airing cupboard with additional storage, access to loft space. MASTER BEDROOM: - (12'2 x 11'6) Front aspect, double glazed window, built in wardrobes, door to:- ENSUITE - Low level WC, shower cubicle with power shower and wash hand basin BEDROOM 2: - (12'1 x 10'2) Rear aspect, double glazed window, radiator. BEDROOM 3: - (9'11 x 7'3) Rear aspect, double glazed window, radiator. FAMILY BATHROOM: - A three piece white suite comprising a low level WC, panel enclosed bath with mixer taps and shower attachment with additional rain shower above, a vanity sink unit, part tiled walls. OUTSIDE:- To the front the property has a two car drive way and outside tap. To the rear the garden is low maintenance patio leading to shingle with storage shed and panel enclosed fencing. LOCAL COUNCIL AUTHORITY:- Bracknell Forest Borough Council
