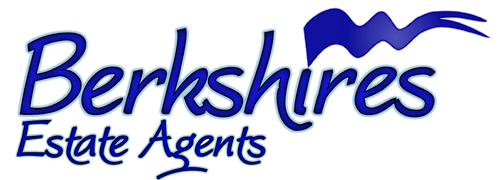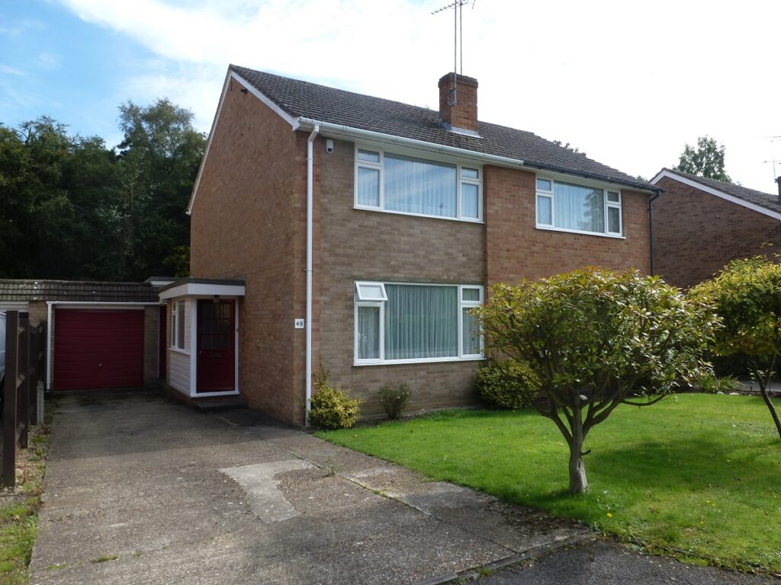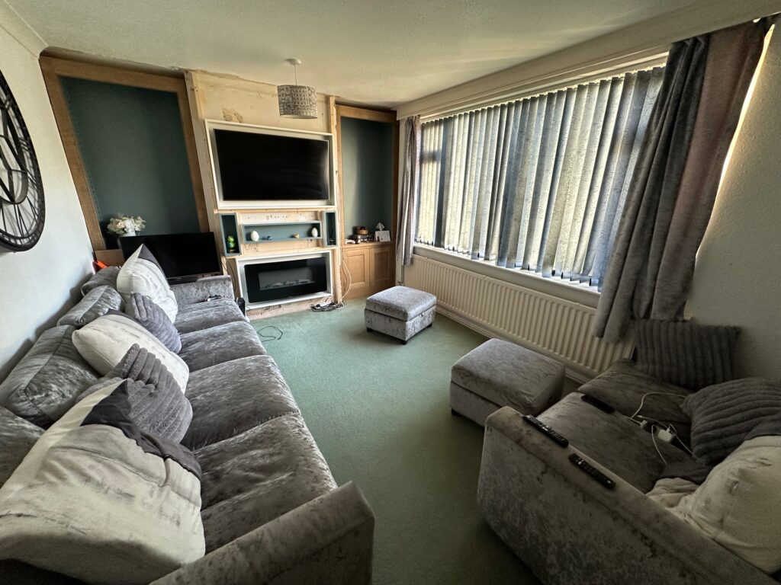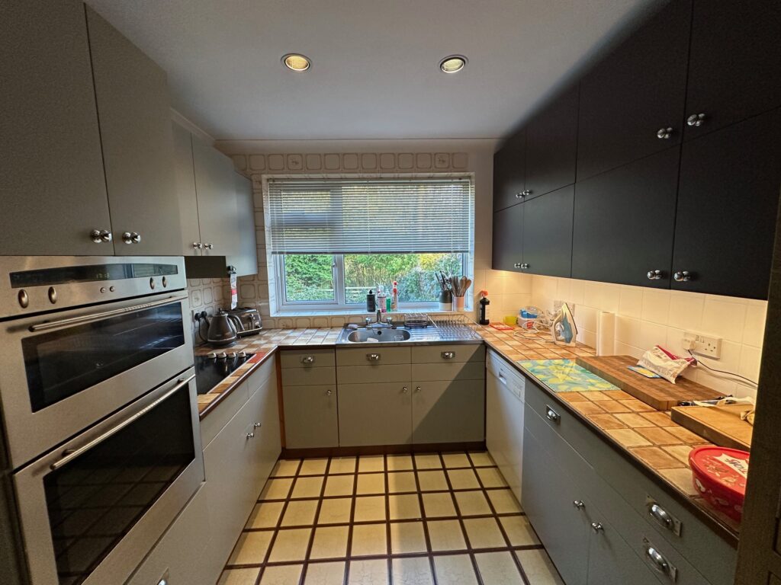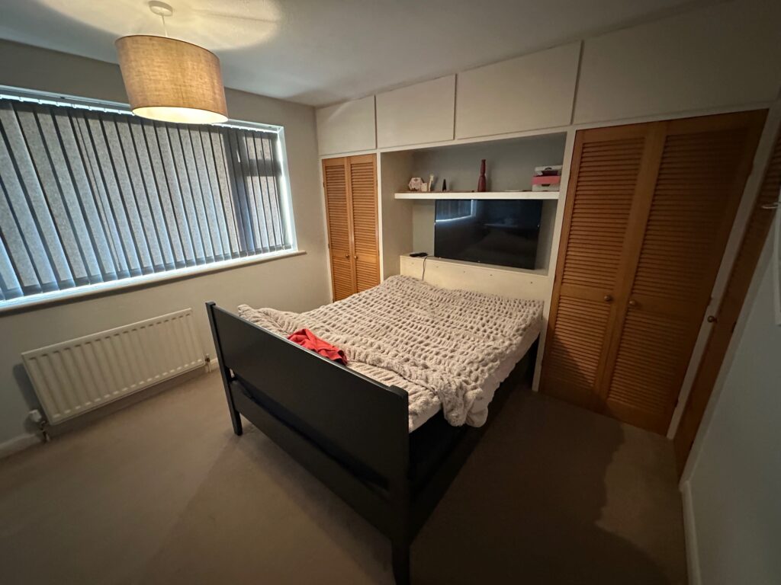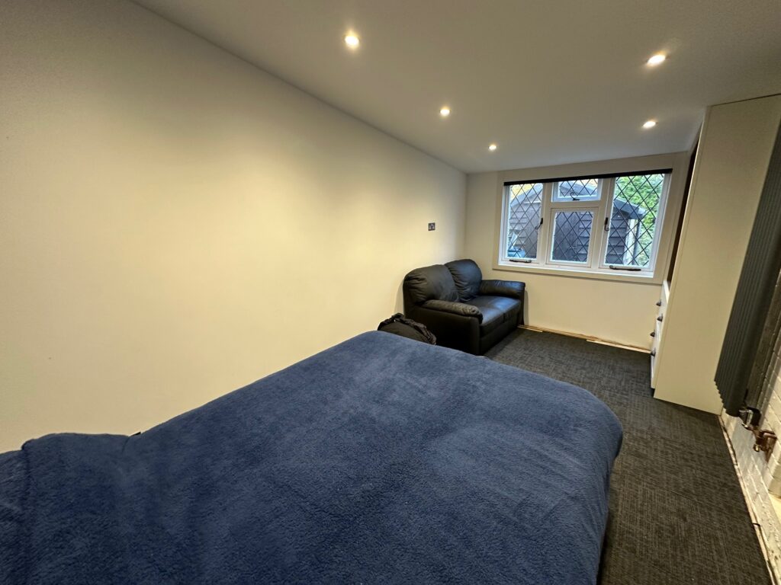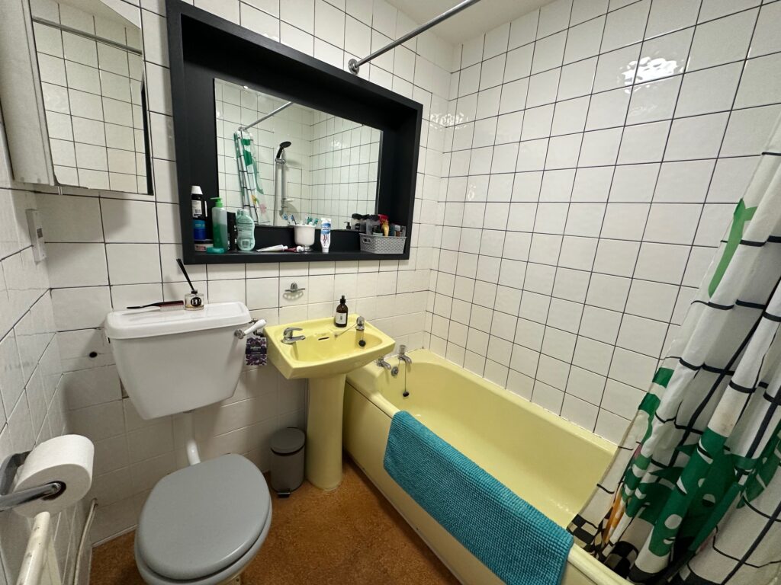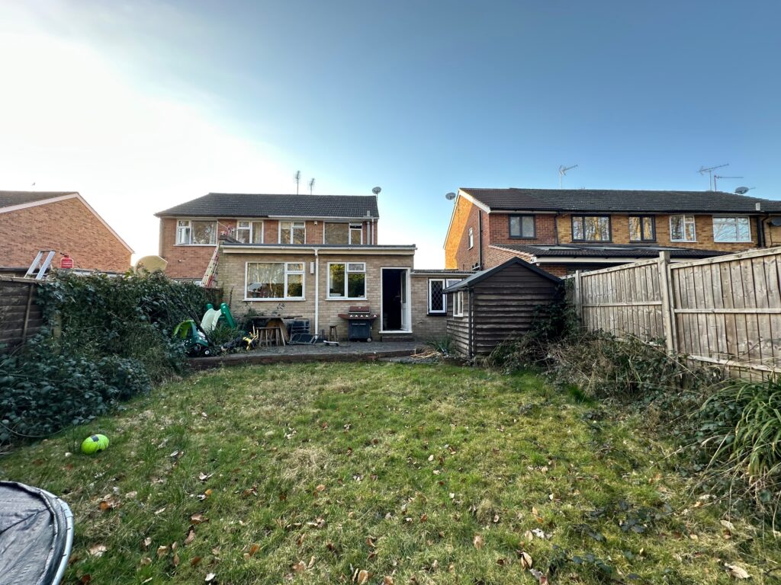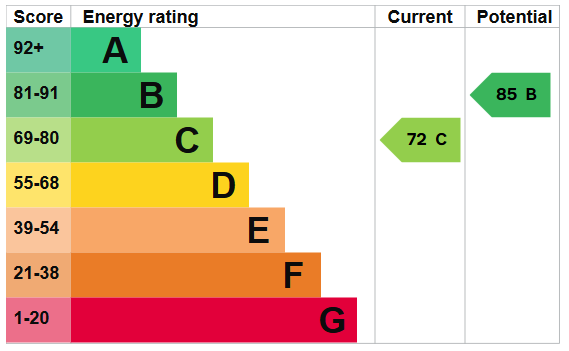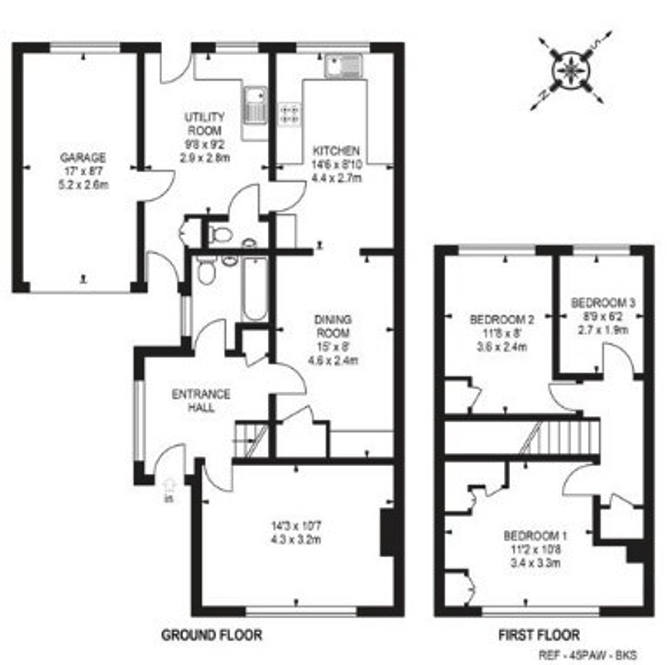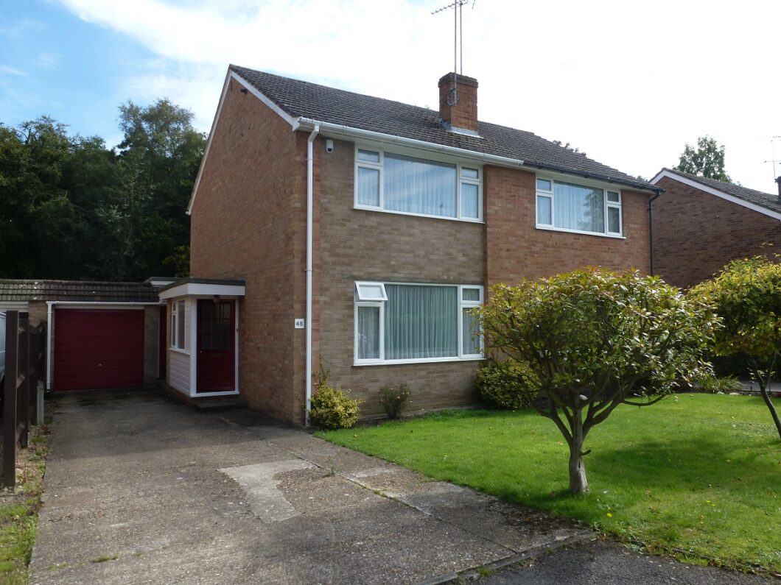
An extended three bedroom semidetached in need of modernisation located in this quiet location within the Ascot Heath & Charters school catchment. With benefits of double glazed windows, combi boiler and no chain. SOLE AGENTS.
- ENTRANCE HALL
- BATHROOM
- SITTING ROOM
- DINING ROOM
- KITCHEN
- UTILITY ROOM
- CLOAKROOM
- THREE BEDROOMS
- GARAGE
- ENCLOSED REAR GARDEN
| Price: | £475,000 |
| Address: | prince andrew way |
| City: | ascot |
| County: | berkshire |
| Zip Code: | skl5 8nq |
Additional Features
Home Summary
ENTRANCE HALL:- Stairs to first floor, secondary glazed window to the side, cloaks cupboard:- BATHROOM: Panel enclosed bath, pedestal wash hand basin, low level WC, side aspect double-glazed frosted window, tiled walls, radiator. SITTING ROOM:- (14’7 10’7) Front aspect double -glazed window, radiator, television point, telephone point, coved and artexed ceiling. DINING ROOM:- (15’x 8’) Radiator, built in cupboards, archway to:- KITCHEN:- (14’6 x 8’10) A range of wall and base level units with ample roll top work surfaces, single sink unit with mixer tap and drainer, built in double oven, four ring gas hob with extractor fan above, space for fridge/freezer, rear aspect double glazed window, tiled flooring, part tiled walls, door to Utility room. UTILITY ROOM:- Rear aspect double glazed windows, door to rear garden, door to garage, door to front driveway, a range of cupboards with plumbing and space below for washing machine etc. CLOAKROOM:- Low level WC, wall mounted wash hand basin, extractor fan. FIRST FLOOR LANDING:- Access to loft space via loft ladder, airing cupboard with radiator. BEDROOM ONE:- (11’2 x 10’8) Front aspect double glazed windows, radiator, telephone point, fitted wardrobes. BEDROOM TWO:- (11’8 x 8’) Rear aspect double-glazed window, walk in wardrobe, radiator. BEDROOM THREE:- (8’9 x 6’2) Rear aspect double-glazed window, radiator. OUTSIDE:- To the front the garden has an area of lawn with flower and shrub borders, with a driveway to the side providing off-road parking leading to garage. To the rear the garden is fully enclosed, secluded and comprises an area of patio leading to lawn, a shed and a gate leading to a small stream at the bottom of the garden. GARAGE:- Currently the garage has been converted into a fourth bedroom. COUNCIL:- Bracknell Forest Borough Council.
Kitchen Summary
Living Room
Master Suite
