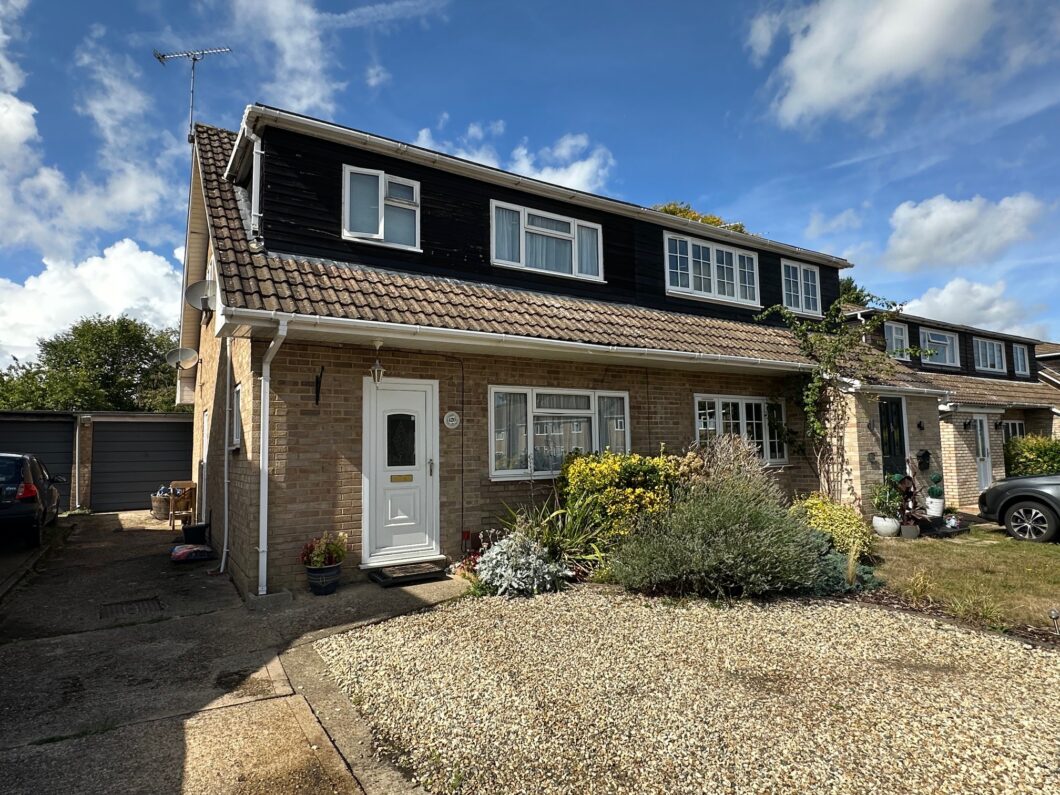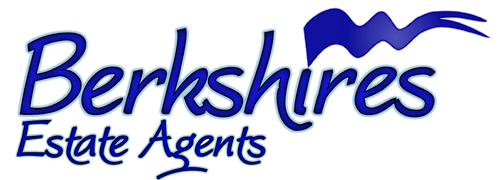
A semi detached family home with garage on the side and sunny rear garden located in this popular residential area within the Ascot Heath & Charters schools. We are advised by the current owners that new windows will be fitted by the end of September and it also has a re fitted kitchen and conservatory. SOLE AGENTS
- ENTRANCE HALL
- CLOAK ROOM
- LIVING ROOM
- DINING ROOM
- CONSERVATORY
- KITCHEN
- THREE BEDROOMS
- BATHROOM
- GARAGE & PARKING FOR SEVERAL CARS
- ENCLOSED REAR GARDEN
| Price: | £500,000 |
| Address: | BLACKMOOR WOOD |
| City: | ASCOT |
| County: | BERKSHIRE |
| State: | BERKSHIRE |
| Zip Code: | SL5 8EN |
| Bedrooms: | 3 |
| Bathrooms: | 2 |
Additional Features
Home Summary
ENTRANCE HALL: - Stairs to first floor, radiator, understairs storage cupboard. CLOAK-ROOM: - Low level WC, wash hand basin, side aspect, double glazed frosted window, radiator. LIVING ROOM: - (16’7 x 11’6) Front aspect, double glazed window, television point, two radiators. DINING ROOM: - (11’6 x 8’10) Rear aspect, radiator. Open to CONSERVATORY: - ( ) underfloor heating, with access to garden. KITCHEN: - (16’6 x 9) A range of eye and base level units with roll top work surfacing, built in oven with separate four ring hob with extractor hood above, one and a half bowl sink with mixer taps and drainer, plumbing and space for dishwasher and washing machine, space for American fridge/freezer, dual aspect, double glazed window, part tiled walls, radiator, tiled floor, under plinth heater. FIRST FLOOR LANDING: - Side aspect, double-glazed window, radiator, access to loft space. BEDROOM 1: - (13’ x 10’1) Front aspect double-glazed window, built-in wardrobes, radiator. BEDROOM 2: - (10’4 x 10’) Rear aspect, double-glazed window, radiator. BEDROOM 3: - (9’6’ x 6’11) Front aspect, double-glazed window, radiator, over stairs storage cupboard. BATHROOM: - Rear aspect, Panel enclosed bath with independent shower unit over, low level WC, pedestal wash basin , double-glazed window, OUTSIDE To the front a driveway provides off-road parking for several vehicles and leads to single garage with up and over door, light and power. To the rear the west facing easy to maintain garden has a feature patio the whole being enclosed by panel fencing. There is room behind the garage for a jacuzzi. ENTRANCE HALL: - Stairs to first floor, radiator, understairs storage cupboard. CLOAK-ROOM: - Low level WC, wash hand basin, side aspect, double glazed frosted window, radiator. LIVING ROOM: - (16’7 x 11’6) Front aspect, double glazed window, television point, two radiators. DINING ROOM: - (11’6 x 8’10) Rear aspect, radiator. Open to CONSERVATORY: - ( ) underfloor heating, with access to garden. KITCHEN: - (16’6 x 9) A range of eye and base level units with roll top work surfacing, built in oven with separate four ring hob with extractor hood above, one and a half bowl sink with mixer taps and drainer, plumbing and space for dishwasher and washing machine, space for American fridge/freezer, dual aspect, double glazed window, part tiled walls, radiator, tiled floor, under plinth heater. FIRST FLOOR LANDING: - Side aspect, double-glazed window, radiator, access to loft space. BEDROOM 1: - (13’ x 10’1) Front aspect double-glazed window, built-in wardrobes, radiator. BEDROOM 2: - (10’4 x 10’) Rear aspect, double-glazed window, radiator. BEDROOM 3: - (9’6’ x 6’11) Front aspect, double-glazed window, radiator, over stairs storage cupboard. BATHROOM: - Rear aspect, Panel enclosed bath with independent shower unit over, low level WC, pedestal wash basin , double-glazed window, OUTSIDE To the front a driveway provides off-road parking for several vehicles and leads to single garage with up and over door, light and power. To the rear the west facing easy to maintain garden has a feature patio the whole being enclosed by panel fencing. There is room behind the garage for a jacuzzi.
