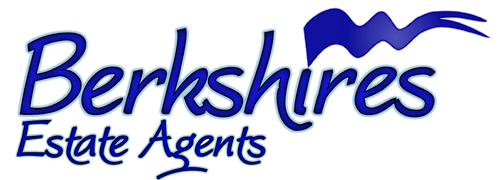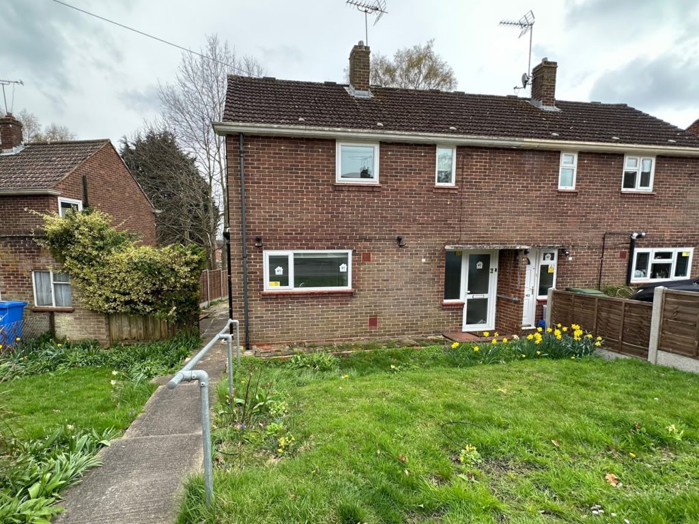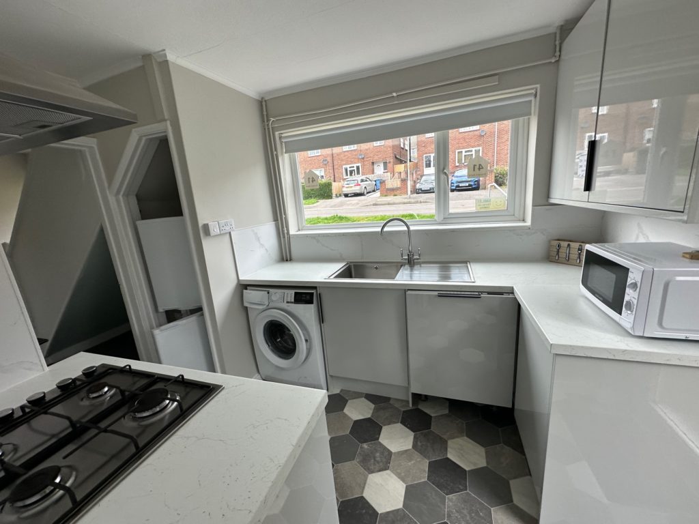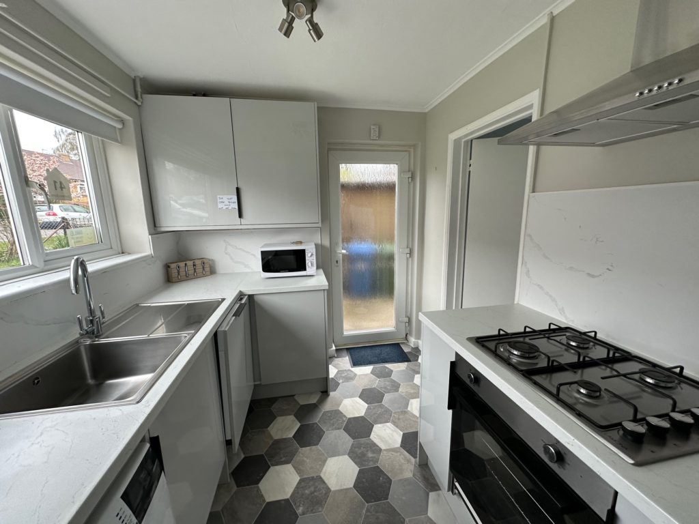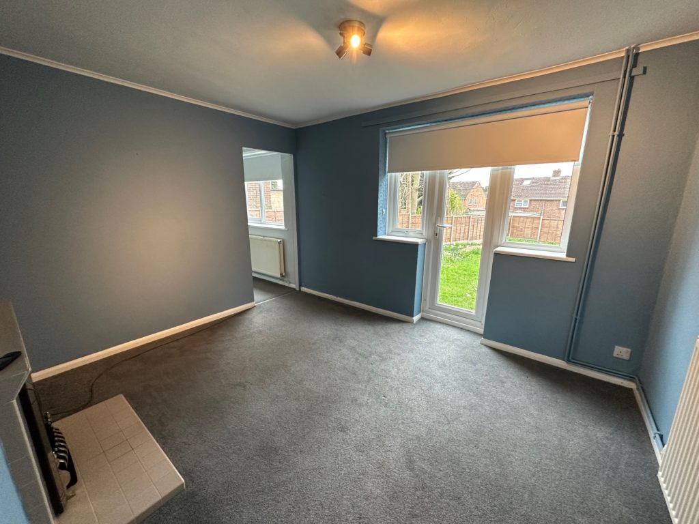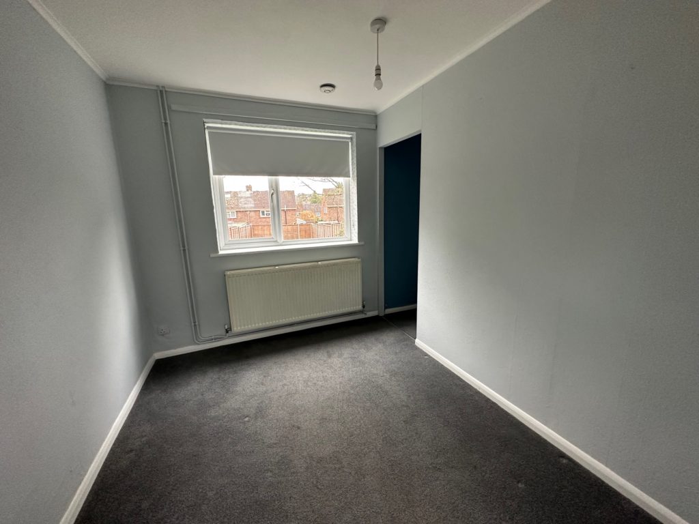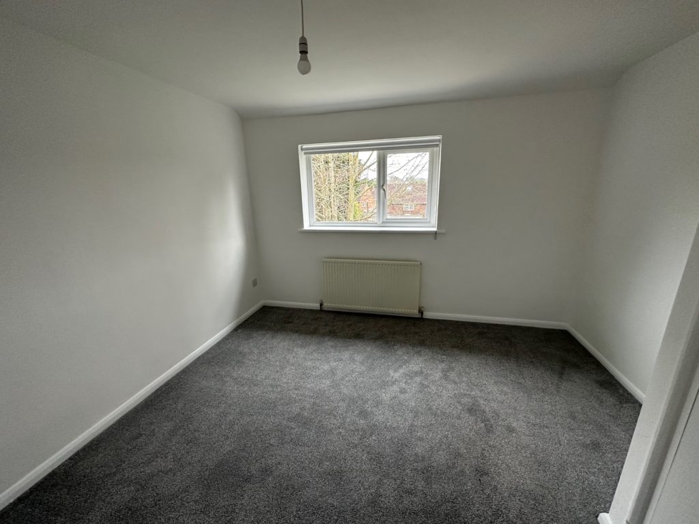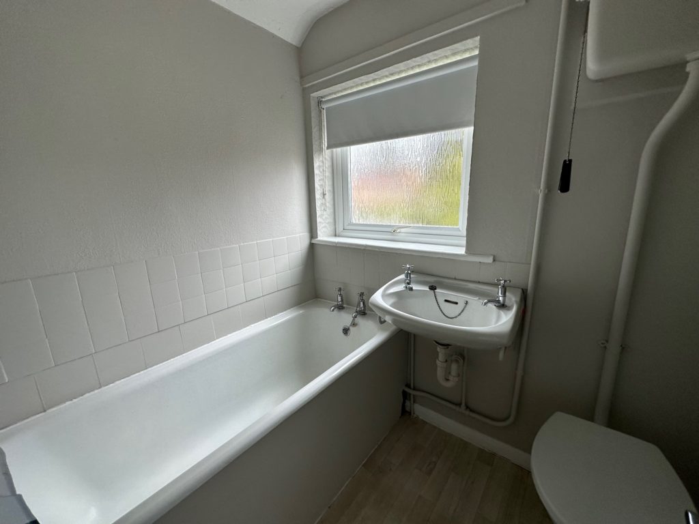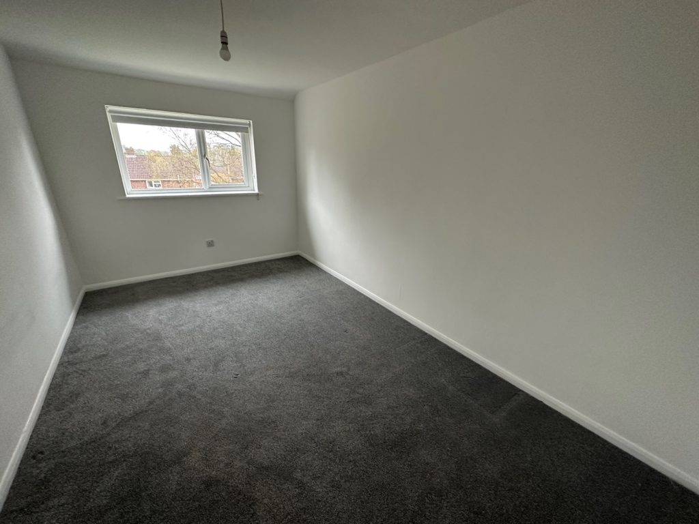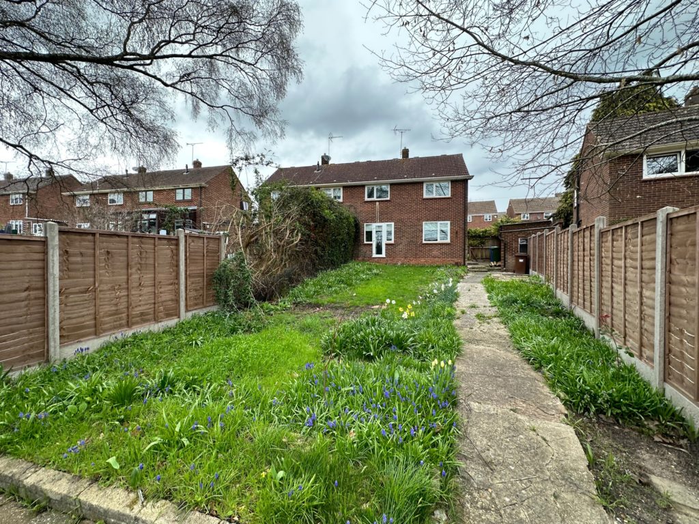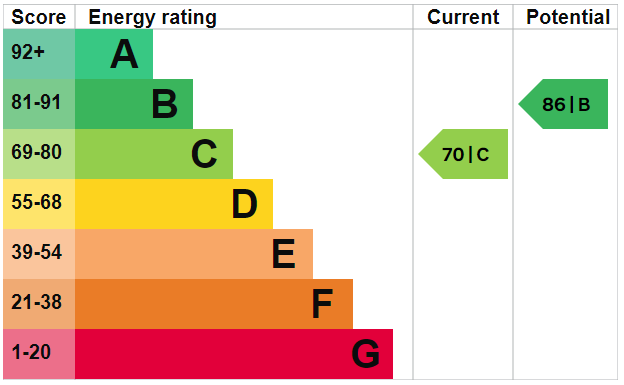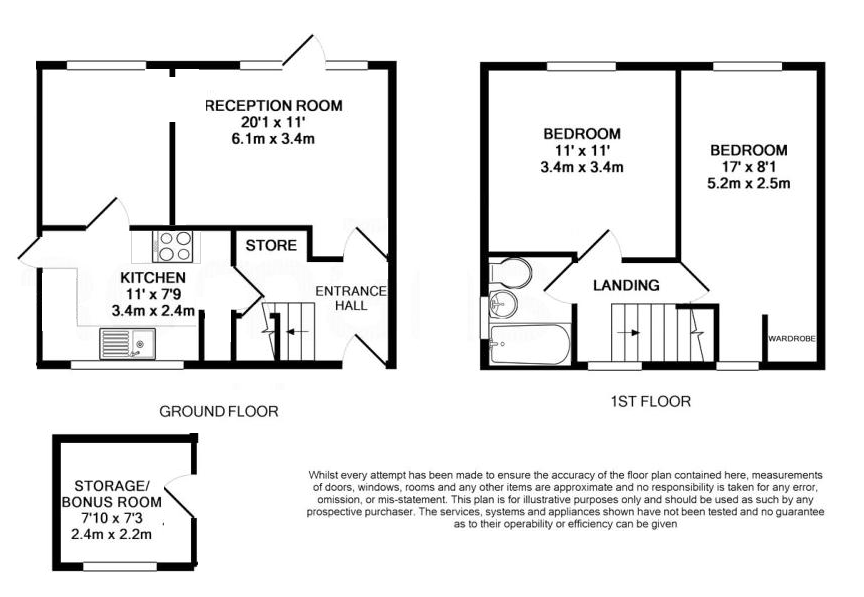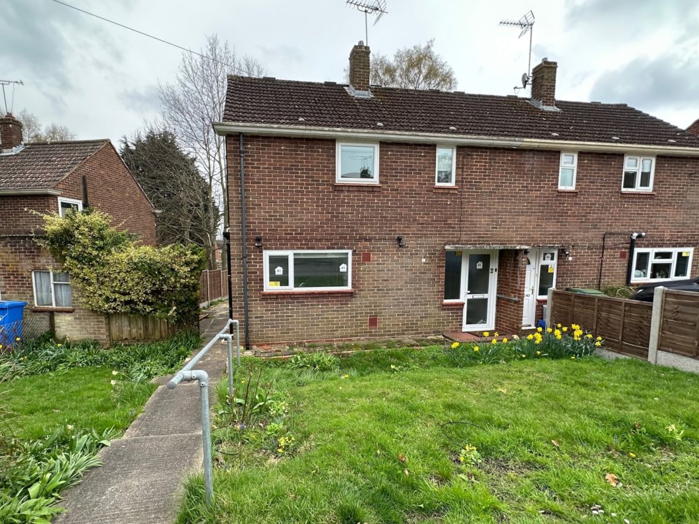
A recently refurbished two double bedroom semi detached house with the potential for extension (STTP), large south facing rear garden and good sized front garden with parking potential. SOLE AGENTS, NO CHAIN.
- ENTRANCE HALL
- KITCHEN
- LIVING ROOM
- TWO DOUBLE BEDROOMS
- BATHROOM
- ENCLOSED LARGE REAR GARDEN
- OUTSIDE STORAGE
- PARKING TO FRONT OF PROPERTY
| Price: | £375,000 |
| Address: | BRACKEN BANK |
| City: | Ascot |
| County: | Berkshire |
| State: | Berkshire |
| Zip Code: | SL5 8HW |
| Bedrooms: | 2 |
| Bathrooms: | 1 |
Additional Features
Home Summary
ENTRANCE HALL:- Stairs to first floor, understairs storage cupboard. KITCHEN: - (11’ X 7’9) Front aspect, double glazed window, a range of wall and base level units with roll top work surfacing, space for fridge & freezer, space for washing machine, one and a half bowl sink with drainer, built in dishwasher, electric cooker with four ring gas hob with extractor fan above, part tiled walls, door to side garden. LIVING ROOM: - (20’1 x 11’) Rear aspect, divided into two rooms double glazed patio door to rear garden, radiator, television point, coved ceiling. LANDING: - Access to loft space, bathroom and bedrooms. BEDROOM ONE: - (17’ x 8’1) Dual aspect, double glazed window, built in wardrobe, radiator, coved ceiling. BEDROOM TWO: - (11’ x 11’) Rear aspect, double glazed window, built in wardrobe also housing boiler. BATHROOM: - A three piece white suite comprising, wall mounted wash hand basin, low level WC, panel enclosed bath with electric shower attachment above, part tiled walls, radiator, extractor fan. REAR GARDEN:- Enclosed by panel fencing comprises patio area leading to lawn area. OUTSIDE STORAGE: - (7’10 x 7’3) Front aspect. PARKING:- To the front of the property the curb has been dropped COUNCIL:- Bracknell Forest Borough Council.
Kitchen Summary
Living Room
Master Suite
