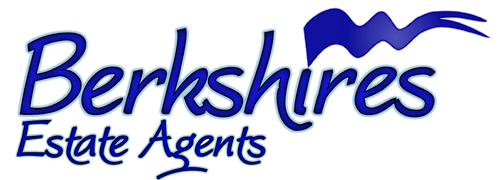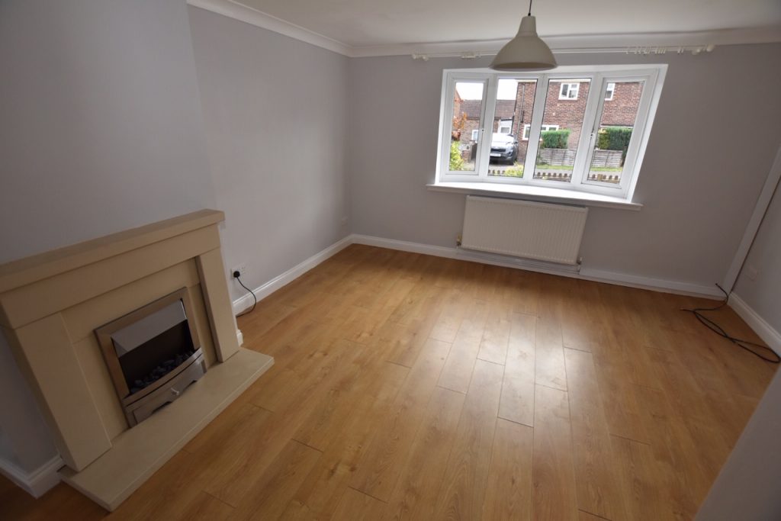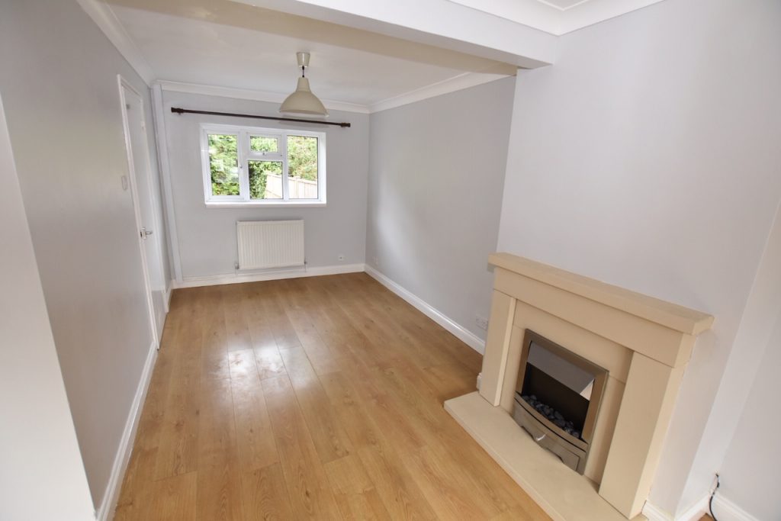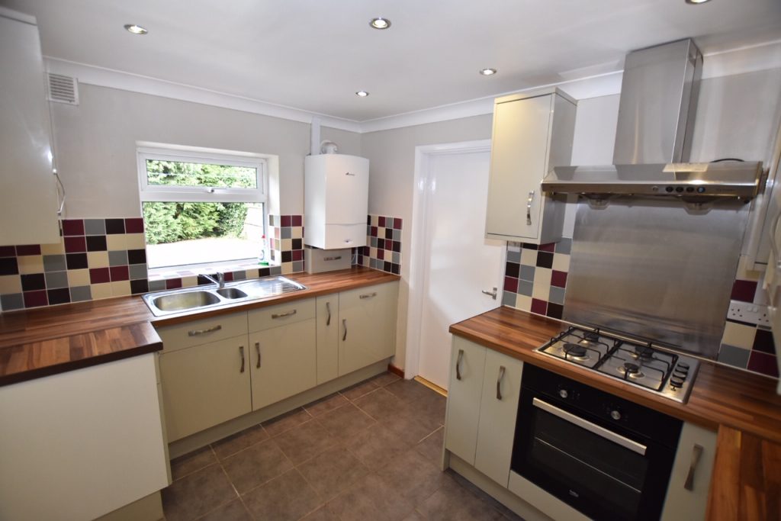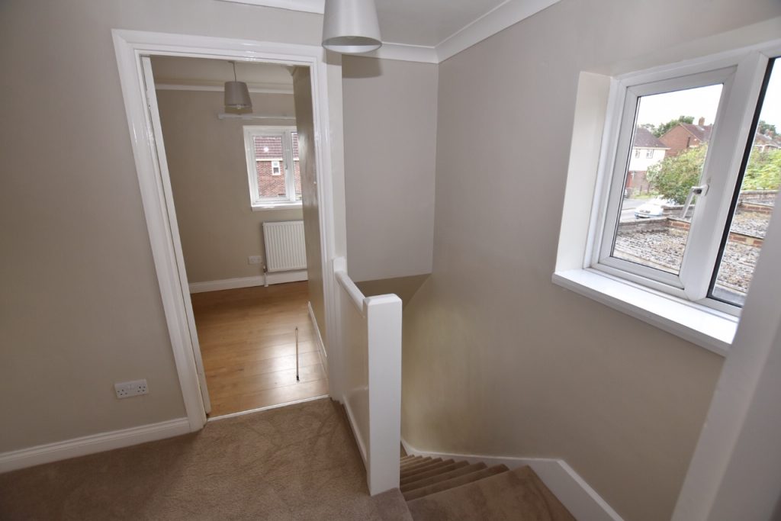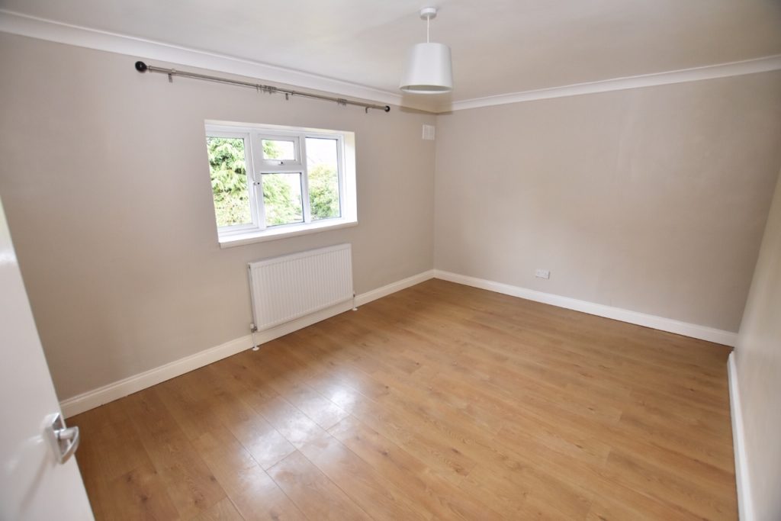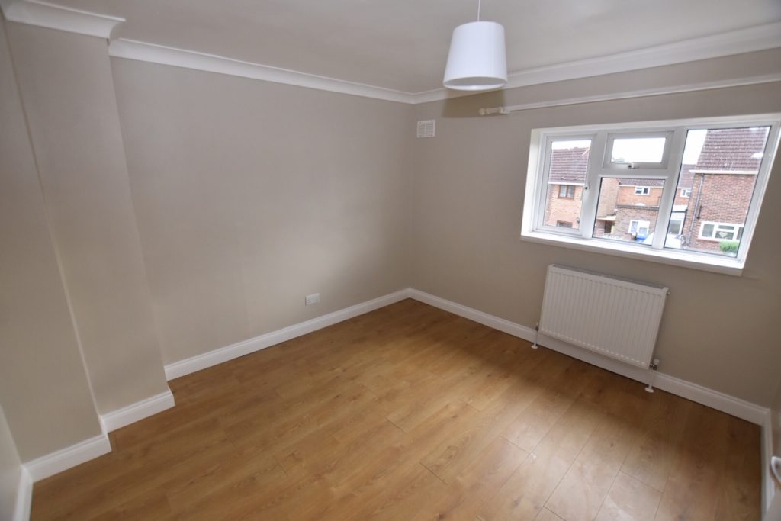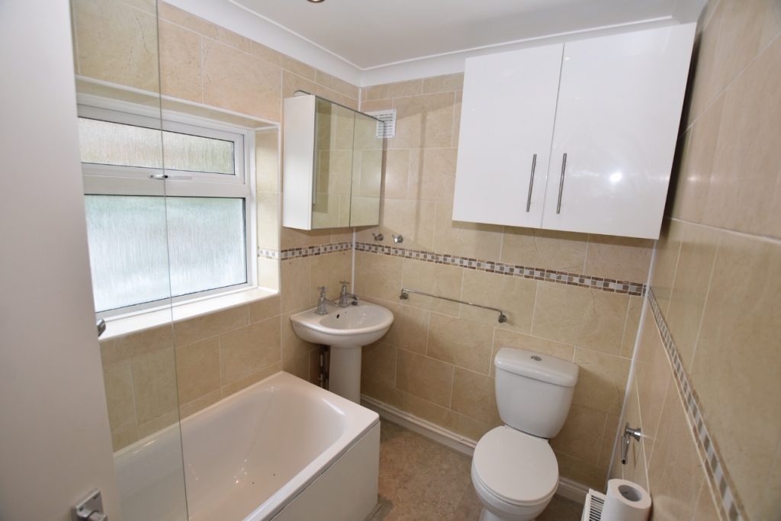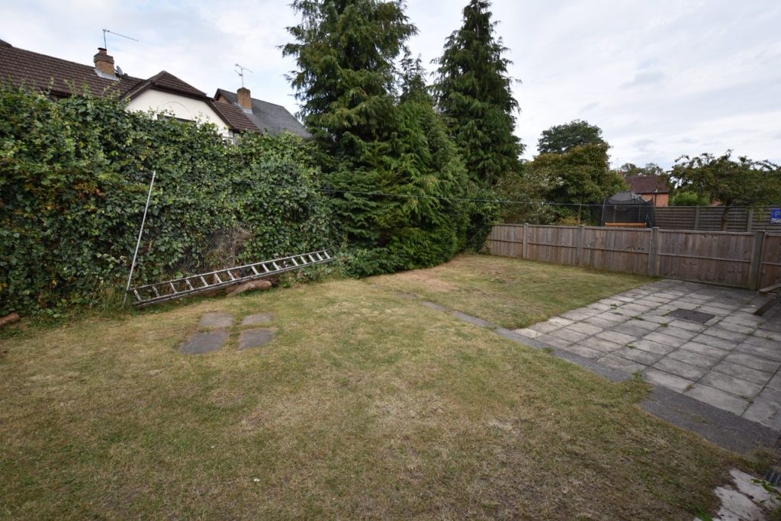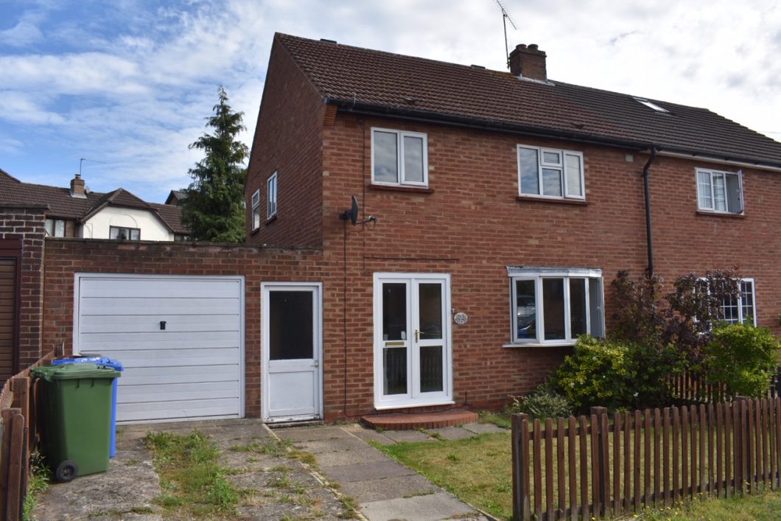
A three bedrooms semi detached house. The property is located in this popular residential area, a short walk from local amenities and within the sought-after Ascot Heath and Charter’s School catchment area. Available unfurnished. NO PETS
| Price: | £1,600 PCM |
| Address: | BRACKENBANK |
| City: | Ascot |
| County: | Berkshire |
| State: | Berkshire |
| Zip Code: | SL5 8HR |
| Bedrooms: | 3 |
Additional Features
Home Summary
Kitchen Summary
ENTRANCE HALL: - Stairs to first floor, wood flooring, double glazed window.
KITCHEN: - (10’5 x 8’1) Rear aspect, a range of eye and base level units with rolltop work surfacing, built in oven and 4 ring gas hob, space for fridge freezer, double glazed windows and door to small lobby, leading to side passage giving access to the garden, garden room and garage.
CLOAKROOM: - Low level WC and double-glazed window to rear.
UTILITY ROOM: Rear aspect
LIVING ROOM: - (21’9 x13’9) Dual aspect, double glazed bay window to the front, double glazed window to rear, TV point.
LANDING: - Access to loft space, airing cupboard.
BEDROOM 1: - (13’10 x 10’2) Rear aspect, double glazed window, radiator.
BEDROOM 2: - (11’0 x 10’1) Front aspect, double glazed window, radiator, TV point
BEDROOM 3: - (9’5 x 7’6) Front aspect, double glazed window, built in cupboard.
BATHROOM: - A white suite comprising of a panel enclosed bath with mixer taps, separate shower above, pedestal wash hand basin, low level WC, tiled walls, side aspect frosted double glazed window.
OUTSIDE: - To the front the property has a picket fence and driveway to the Garage. To the rear the garden has a patio area but mainly laid to lawn, all enclosed by panel fencing and shrubs.
Living Room
Master Suite
