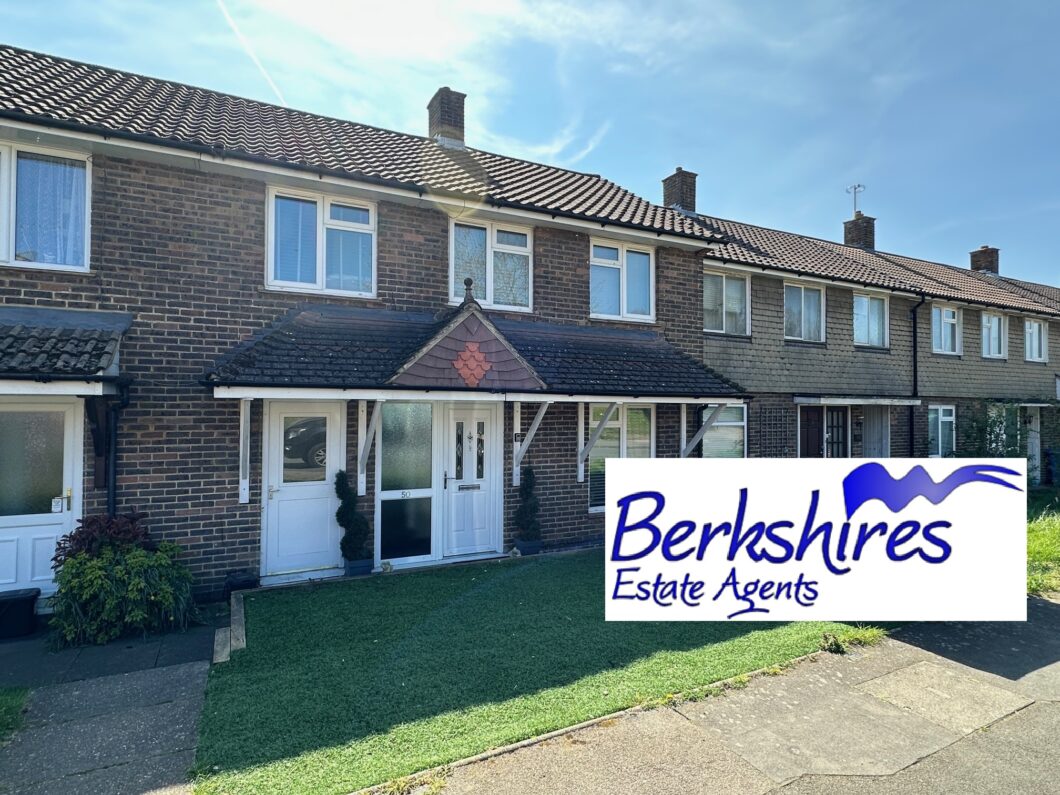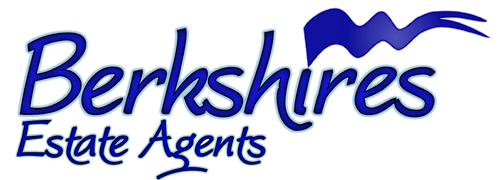
A mid terrace property situated in this popular location a short drive from local amenities, benefiting from combi boiler, access to boarded loft space and south facing rear garden, offered with no chain. SOLE AGENTS
- ENTRANCE HALL
- UTILITY ROOM
- KITCHEN
- CLOAKROOM
- LIVING/DINING ROOM
- THREE BEDROOMS
- BATHROOM
- ENCLOSED REAR GARDEN
| Price: | £400,000 |
| Address: | BULLBROOK DRIVE |
| City: | BRACKNELL |
| County: | BERKSHIRE |
| Zip Code: | RG12 2PX |
| Bedrooms: | 3 |
| Bathrooms: | 2 |
Additional Features
Home Summary
ENTRANCE HALL:- Front aspect, double glazed window, stairs to first floor. UTILITY ROOM:- (10’7 x 5’9) Front aspect, double glazed door to front, space for washing machine and tumble dryer, suitable for conversion to cloakroom. KITCHEN:- (13’4 x 11’11) Rear aspect, a built-in kitchen comprising eye level and low level units with ample roll top work surfacing, space for fridge freezer, built in double oven, sone and a half bowl sink with mixer taps and drainer, five ring gas hob with extractor fan above, radiator, double glazed windows, double glazed door to rear garden, access to:- CLOAKROOM:- With low level WC and wall mounted sink, heated towel rail. LIVING / DINING ROOM:- (19’5 x 10’7) Front aspect, double glazed windows, gas fire with feature surround, radiator, double doors to:- LANDING:- Access to loft space via hidden loft ladder in cupboard, airing cupboard housing combi boiler MASTER BEDROOM:- (11’1 x 10’6) Front aspect, two double glazed window, radiator BEDROOM TWO:- (14’4 x 10’4) Rear aspect, double glazed window, radiator. BEDROOM THREE:- (10’6 x 9’1) Front aspect, double glazed windows, radiator. BATHROOM:- Rear aspect, two frosted double-glazed windows, tiled walls, panel enclosed bath with shower above, wash hand basin, low level WC, towel rail OUTSIDE:- To the front the property there is an area of astro turf with a path leading to the front door. To the rear there is a patio area leading to lawn garden. TENURE:- Freehold. LOCAL COUNCIL AUTHORITY:- Bracknell Forest Borough Council
