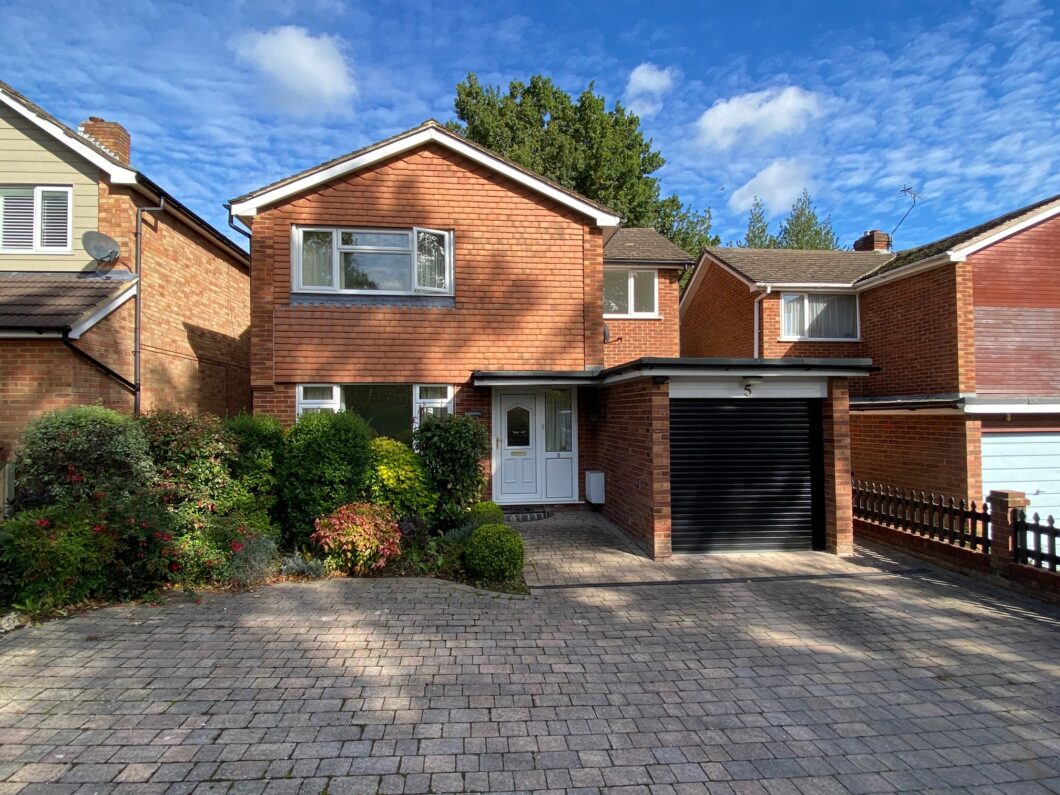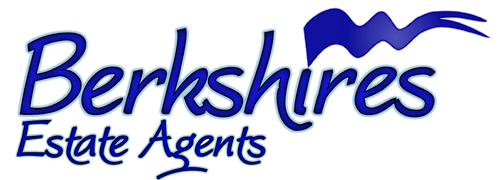
An attractive three bedroom detached family home located in this highly sought after residential within the Ascot Heath and Charters school catchment area. No Chain, SOLE AGENTS
- ENTRANCE HALL
- CLOAKROOM
- LIVING ROOM
- DINING ROOM
- KITCHEN
- UTILITY ROOM
- THREE BEDROOMS
- BATHROOM
- GARAGE
- ENCLOSED REAR GARDEN
| Price: | £625,000 |
| Address: | darwell drive |
| City: | ascot |
| County: | berkshire |
| Zip Code: | sl5 8nb |
| Bedrooms: | 3 |
| Bathrooms: | 2 |
Additional Features
Home Summary
ENTRANCE HALL:- Stairs to first floor, radiator, access to living room, kitchen and cloakroom. CLOAKROOM:- Single aspect, corner mounted wash hand basin, low level WC., double glazed frosted window. LIVING ROOM:- (14’8 x 11’0) Front aspect, double glazed windows, radiator, feature fire place, television point. DINING ROOM:- (11’0 x 7’3) Rear aspect, radiator, double doors to rear garden. KITCHEN:- (13’9 x 8’) Rear aspect, a range of wall and base level units with ample rolled top work surfaces, inset sink unit with mixer taps and drainer, built in oven with separate 4 ring hob and extractor fan over, built in undercounter fridge, tiled floor, part tiled walls, double glazed window. UTILITY ROOM:- (12’6 x 8’1) Rear aspect, double glazed window, space and plumbing for washing machine, door to rear garden and door to side passage. LANDING: - Access to loft space, airing cupboard, front aspect, double glazed window. BEDROOM ONE: - (14’1 10’10) Front aspect, double glazed windows, built in wardrobes and cupboard, radiator:- BEDROOM TWO: - (10’0 x 8’5) Rear aspect, double glazed window, radiator, fitted wardrobes. BEDROOM THREE: - (9’10 x 7’9) Rear aspect, double glazed window, radiator BATHROOM: - Rear aspect frosted double glazed window, low level WC, panel enclosed bath with mixer taps and shower attachment, pedestal wash hand basin, shower cubicle with shower, heated towel rail, tiled flooring, part tiled walls. GARAGE:- Integrated into the house, with power roll up door, light and power inside, GARDEN: - To the front there is driveway with parking for three cars behind electric gate, mature shrubs and side access to the utility room and the other side to the rear garden. The rear garden if fully enclosed by panel fencing with artificial grass lawn and mature shrubs and bushes. The is also a shed giving good storage.
