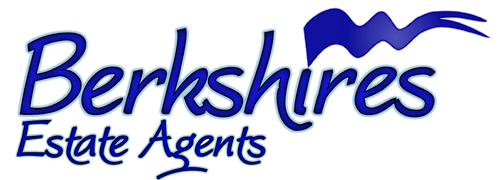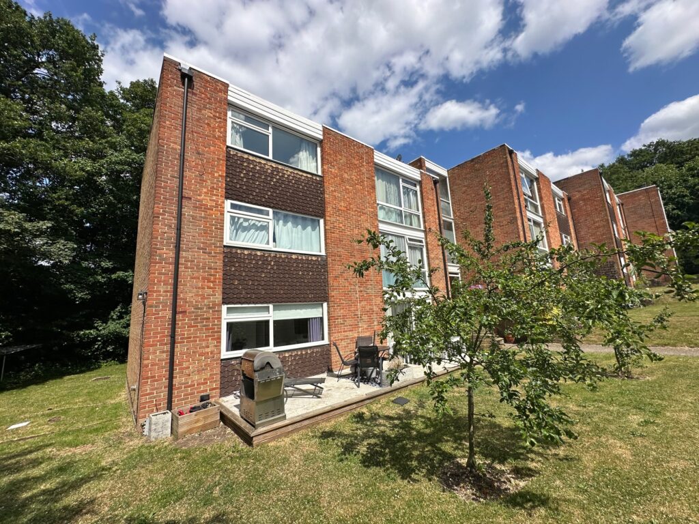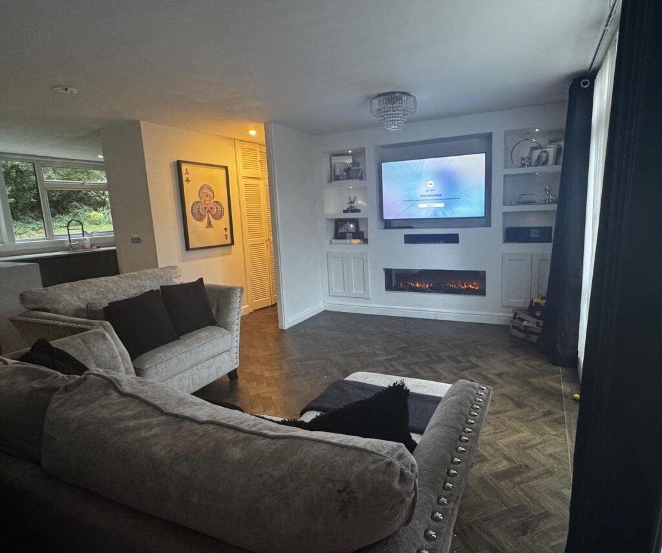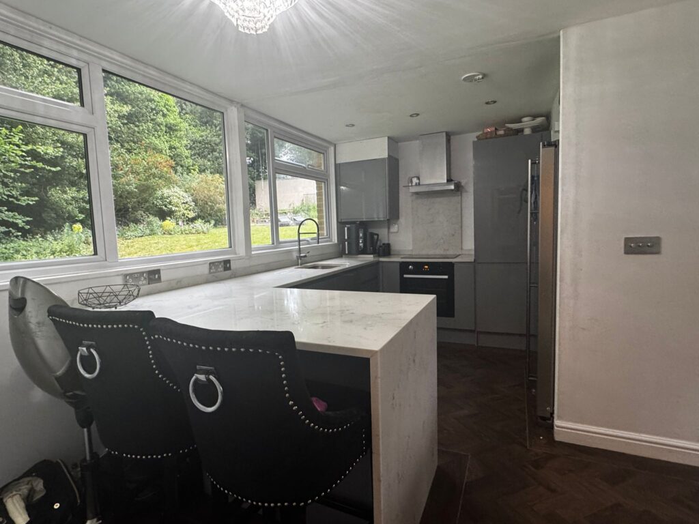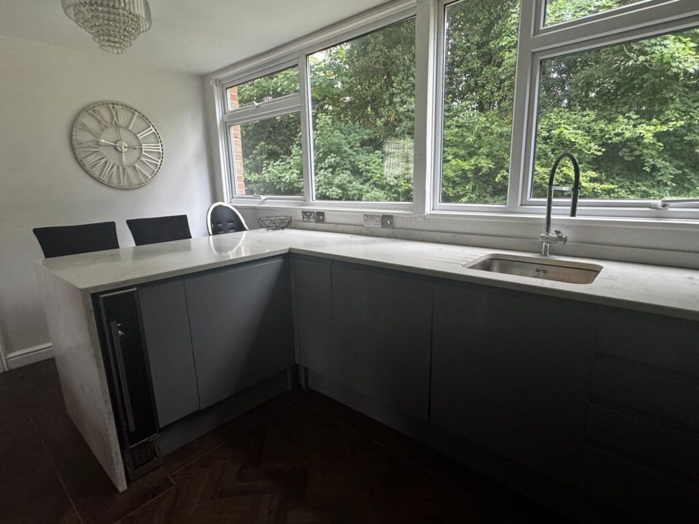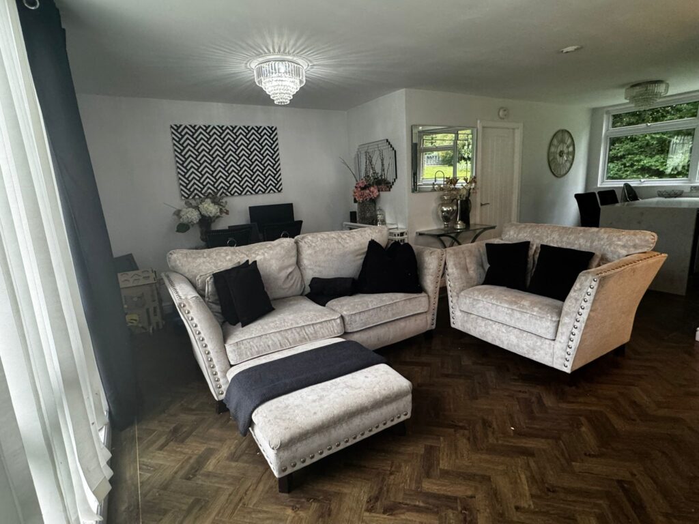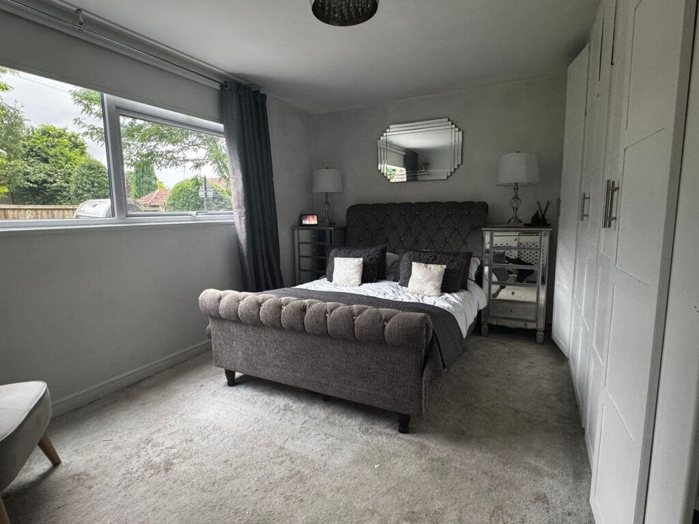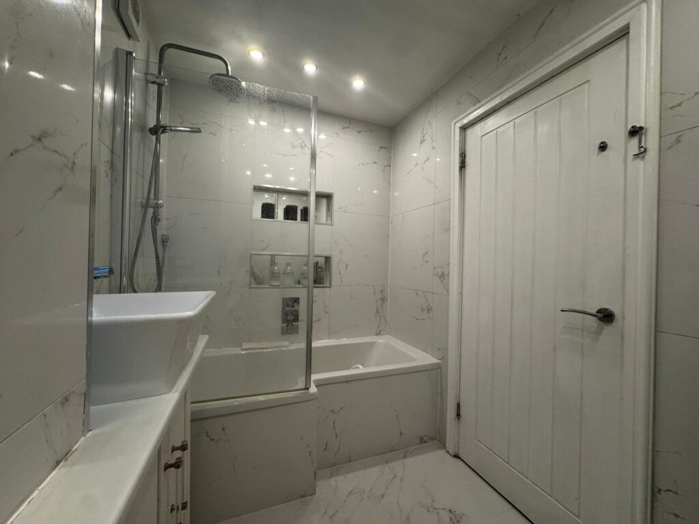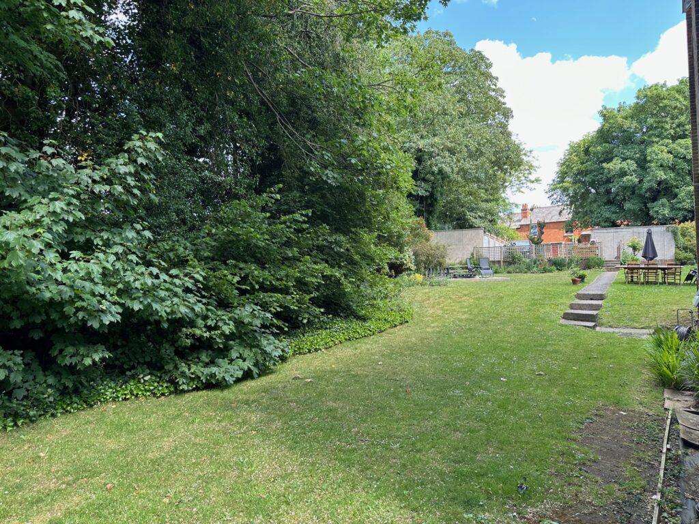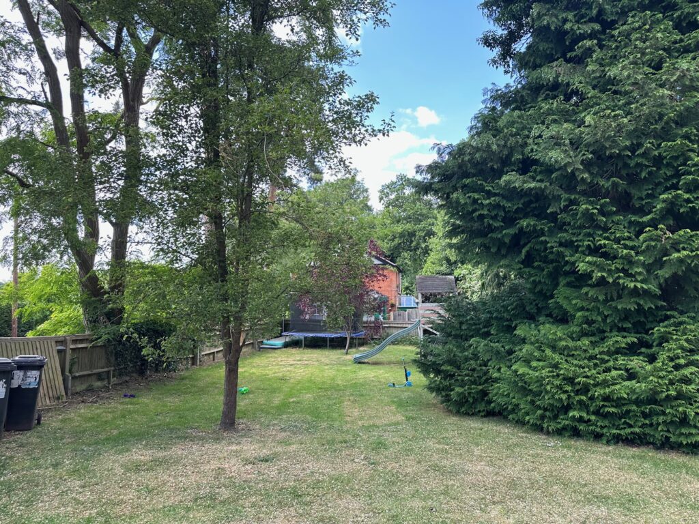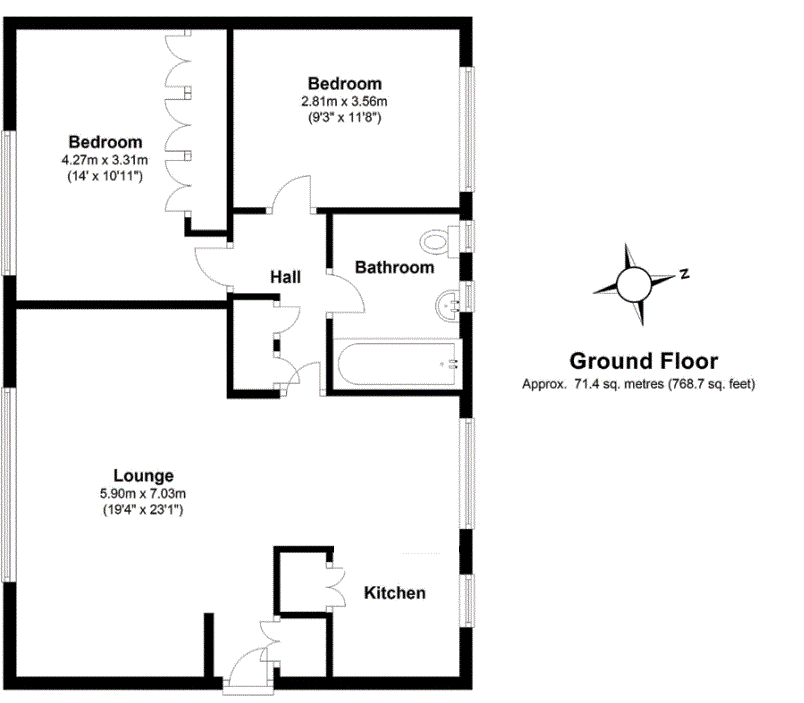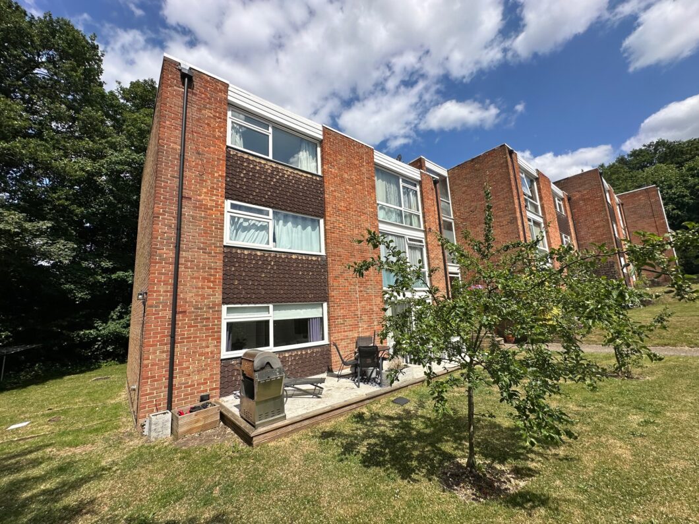
A spacious and well presented two bedroom ground floor apartment located on this small select development a short walk from Sunninghill High Street, Ascot Train Station and a short drive from Windsor & Ascot High Streets. With parking and a garage, this is a must see property.
- COMMUNAL ENTRANCE HALL
- ENTRANCE AREA
- LIVING/DINING ROOM
- KITCHEN
- BATHROOM
- MASTER BEDROOM
- BEDROOM TWO
- GARAGE IN BLOCK
| Price: | £325,000 |
| Address: | TRUSS HILL ROAD |
| City: | SUNNINGHILL |
| State: | BERKSHIRE |
| Zip Code: | SL5 9AN |
| Bedrooms: | 2 |
| Bathrooms: | 1 |
Additional Features
Home Summary
COMMUNAL ENTRANCE HALL:- Stairs giving access to all floors. ENTRANCE AREA:- Spacious storage cupboard, access to open plan kitchen/living/dining room, bedrooms and bathroom. LIVING/DINING ROOM:- 5.9m x 7m (19’4 x 23’1) Dual aspect, Amtico flooring, premium built in media wall with flame effect electrical fire, telephone point, radiator, double glazed windows, double glazed patio door. KITCHEN:- 3.57m x 1.88m (11’9 x 6’2) A fitted kitchen comprising a range of base level units with ample Quartz work surfaces, built-in oven and hob with extractor fan over, sink with mixer tap and drainer, built-in fridge/freezer, tiled floor, built in washing machine, part tiled walls, inset spot lights, rear aspect, double glazed windows. BATHROOM:- Rear aspect, white suite comprising panel enclosed bath with mixer taps and separate thermostatic shower above, wash hand basin with mixer taps, low level WC, radiator, fully tiled walls, extractor fan. MASTER BEDROOM:- 4.27m x 3.31m (14’ x 10’11) Front aspect, telephone point, television point, built in wardrobes, double glazed windows BEDROOM TWO:- 2.81m x 3.56m (11’8 x 9’3) Rear aspect, double glazed windows, radiator, television point. OUTSIDE:- To the front, rear and surrounding acre the gardens are maintained and has small fencing with shrub borders, to the rear the property has the garages and parking for communal use. PARKING: Garage in block with up and over door. Additional parking to the front MAINTENANCE: approx. £2000 P.A GROUND RENT: £10 P.A. LOCAL COUNCIL AUTHORITY: - Windsor and Maidenhead Council
Kitchen Summary
Living Room
Master Suite
