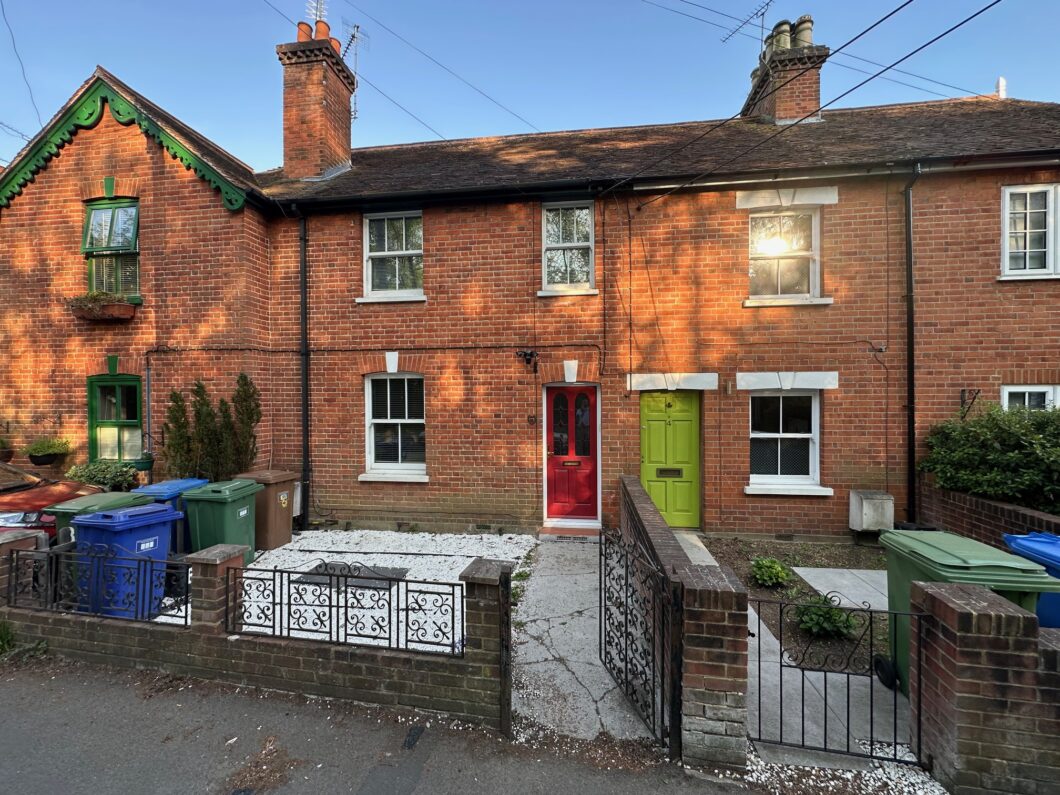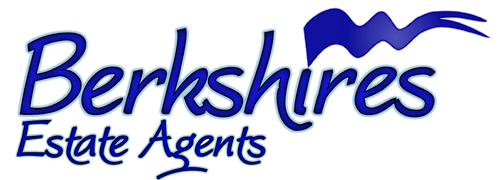
A mid terrace Victorian cottage located a short drive from Ascot High street and within walking distance of Martins Heron train station, great location for the local schools. SOLE AGENT
- ENTRANCE HALL
- LIVING ROOM
- DINING ROOM
- KITCHEN
- BATHROOM
- THREE BEDROOMS
- ENCLOSED REAR GARDEN
| Price: | £400,000 |
| Address: | FERNBANK ROAD |
| City: | ASCOT |
| County: | BERKSHIRE |
| Zip Code: | SL5 8ED |
| Bedrooms: | 3 |
| Bathrooms: | 1 |
Additional Features
Home Summary
ENTRANCE HALL: - Wood laminated flooring, door through to living room & dining room. LIVING ROOM:- (13’2 x 9’11):- Front aspect, double glazed window, open fireplace, radiator, TV point, DINING ROOM: - (16’10 x 11’11) Rear aspect, double glazed windows, Stairs to first floor, understairs storage, door way through to: KITCHEN: - (8’2 x 5’10) Single aspect, double glazed window, door inner lobby, a range of eye and base level units with laminate work surfacing, single sink unit with drainer, space for cooker, laminate flooring, wall mounted boiler, plumbing and space for washing machine, partly tiled walls. INNER LOBBY:- Access to garden and door to:- BATH ROOM: - Rear aspect, three-piece suite comprising low level WC, panel enclosed bath with shower, wash hand basin with cupboard below, fully tiled walls, heated towel rail and double-glazed window. LANDING: - Access to bedrooms and loft space. BEDROOM ONE (13’ x 10’): - Front aspect, double-glazed windows space for wardrobes, radiator, TV point. BEDROOM TWO: - (13’10 x 8’11): - Rear aspect, double glazed windows, radiator, TV point. BEDROOM THREE: - (9’5 x 6’5): - Front aspect, radiator. OUTSIDE: - To the front: an enclosed courtyard with gate. To the rear a paved walkway to the side leading to rear garden, mainly laid to lawn with pathway, enclosed by panel fencing and mature hedging. TENURE:- Freehold. LOCAL COUNCIL AUTHORITY:- Bracknell Forest Council
