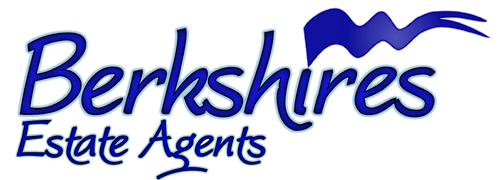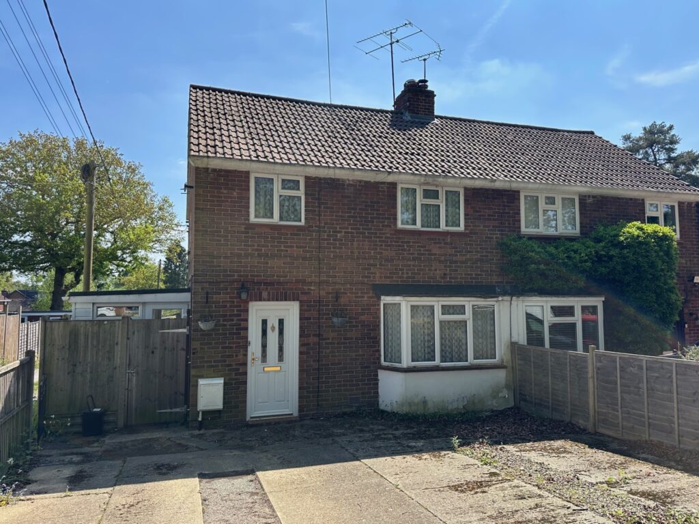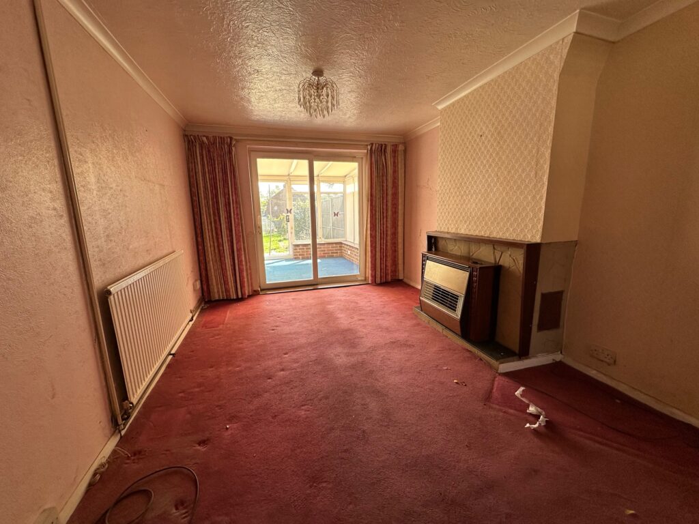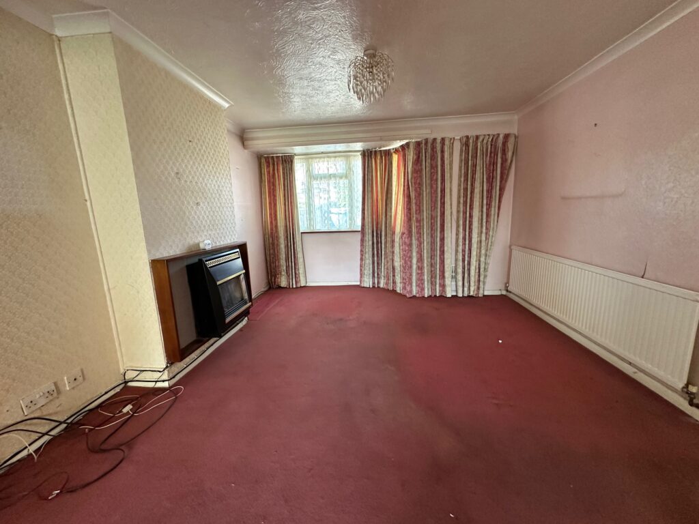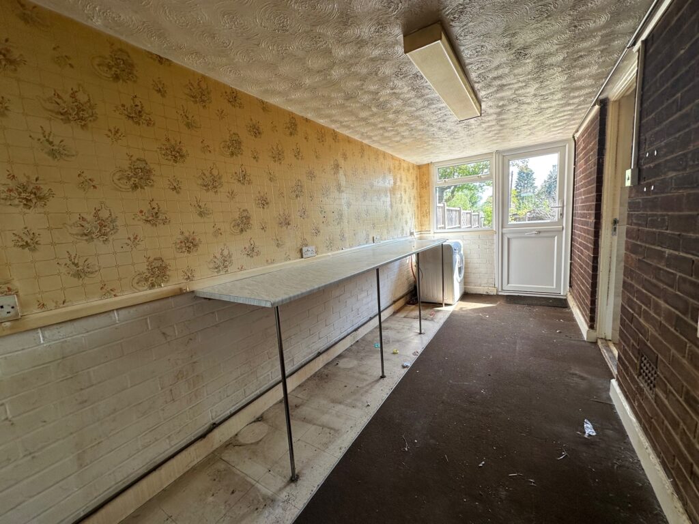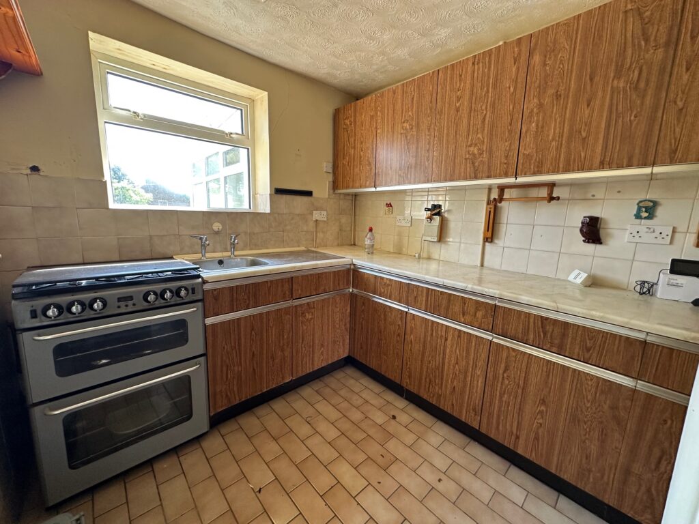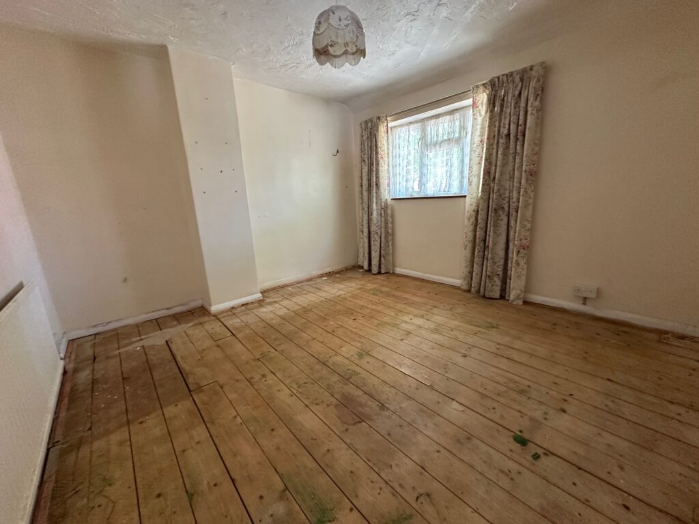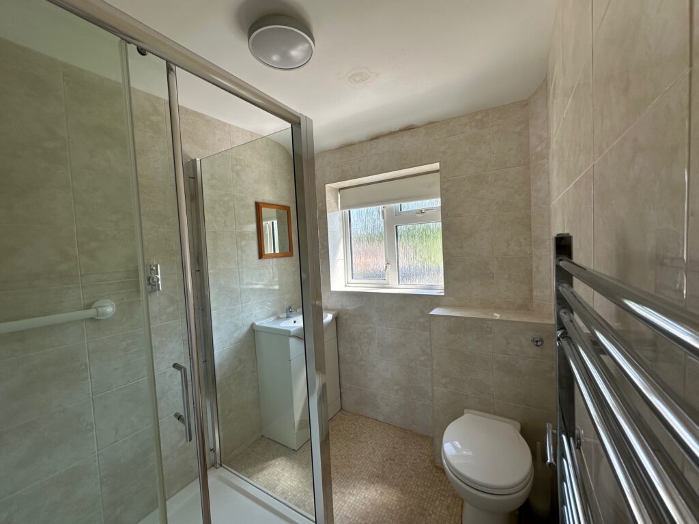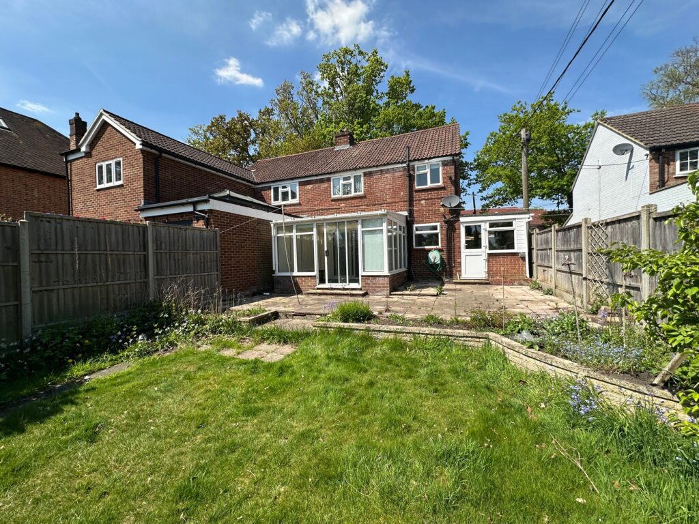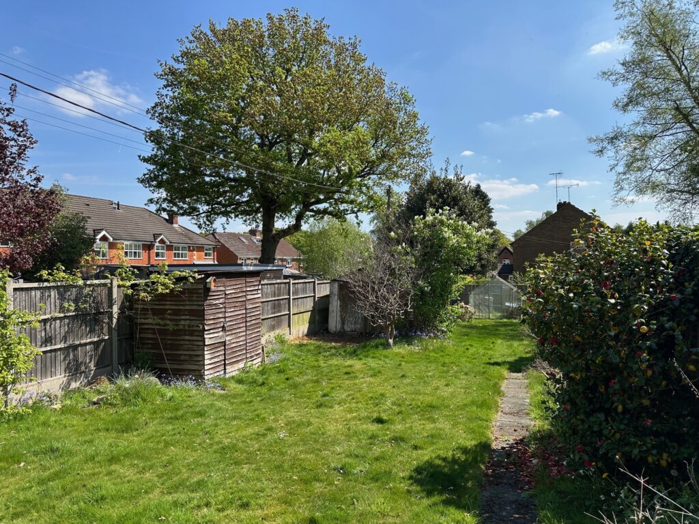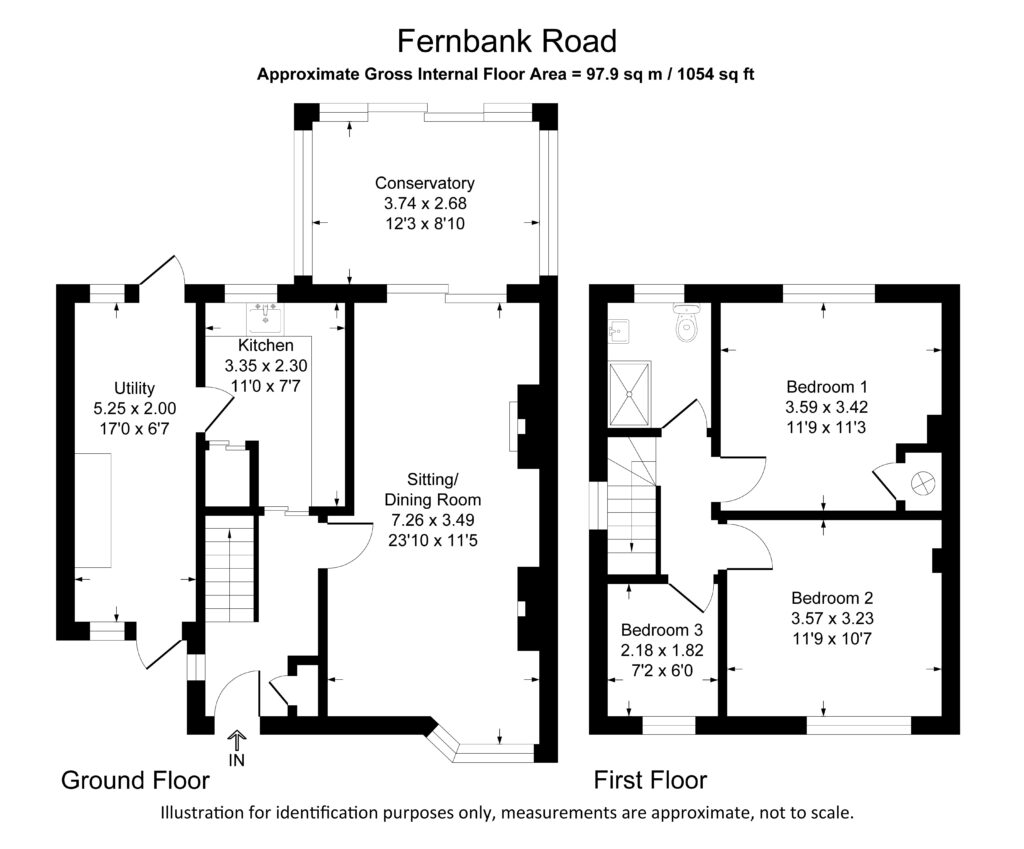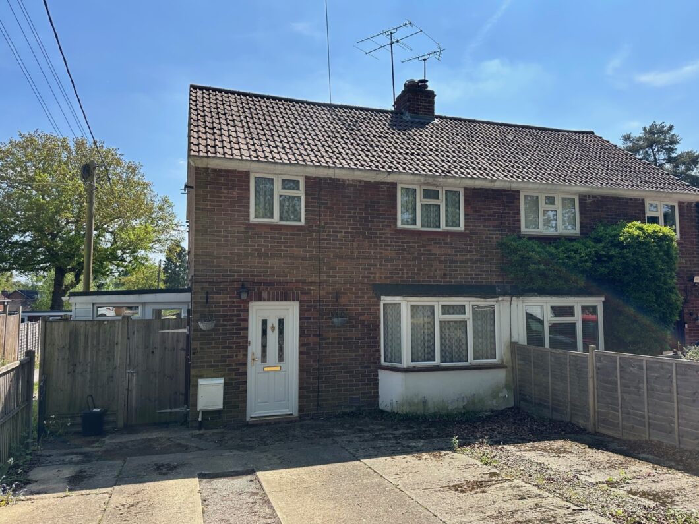
A semi detached family home with parking for several vehicles with potential subject to planning. The property is located in this sought after area a short drive from local amenities and is within the catchment for the popular local schools and offered with no chain. SOLE AGENTS.
- ENTRANCE HALL
- SITTING ROOM
- CONSERVATORY
- KITCHEN
- UTILITY ROOM
- THREE BEDROOMS
- SHOWER ROOM
- ENCLOSED REAR GARDEN
- PARKING FOR SEVERAL CARS
| Price: | £425000 |
| Address: | FERNBANK ROAD |
| City: | ASCOT |
| County: | BERKSHIRE |
| Zip Code: | SL5 8LA |
| Bedrooms: | 3 |
| Bathrooms: | 1 |
Additional Features
Home Summary
ENTRANCE HALL:- Front aspect, double glazed window, understairs cupboard, stairs to first floor SITTING ROOM:- (23’10 x11’5) Dual aspect, gas fire with original back boiler, double glazed windows, tv point, door to:- CONSERVATORY:- Rear aspect, brick and UPVC construction, access to garden. KITCHEN :- (11’ x 7’7) Rear aspect, double glazed window, a range of wall and base level units with work surfacing, sink unit with taps and drainer, space for oven, Larder cupboard, door to UTILITY ROOM:- Access to rear garden, plumbing and space for washing, access to the front driveway. LANDING:- Access to loft space, airing cupboard housing lagged copper cylinder. BEDROOM ONE:- (11’9 x 11’3) Rear aspect, double glazed window. BEDROOM TWO:- (11’9 x 10’7) Front aspect, double glazed window. BEDROOM THREE:- (7’2 x 6’0) Front aspect, double glazed windows. SHOWER ROOM:- Tiled shower with shower unit, wash hand basin, low level wc, heated towel rail. OUTSIDE:- To the front of the property there is a large drive. To the rear there is a patio area with large planting area, with mature shrubs and secluded area. TENURE:- Freehold. LOCAL COUNCIL AUTHORITY:- Bracknell Forest Council
Kitchen Summary
Living Room
Master Suite
