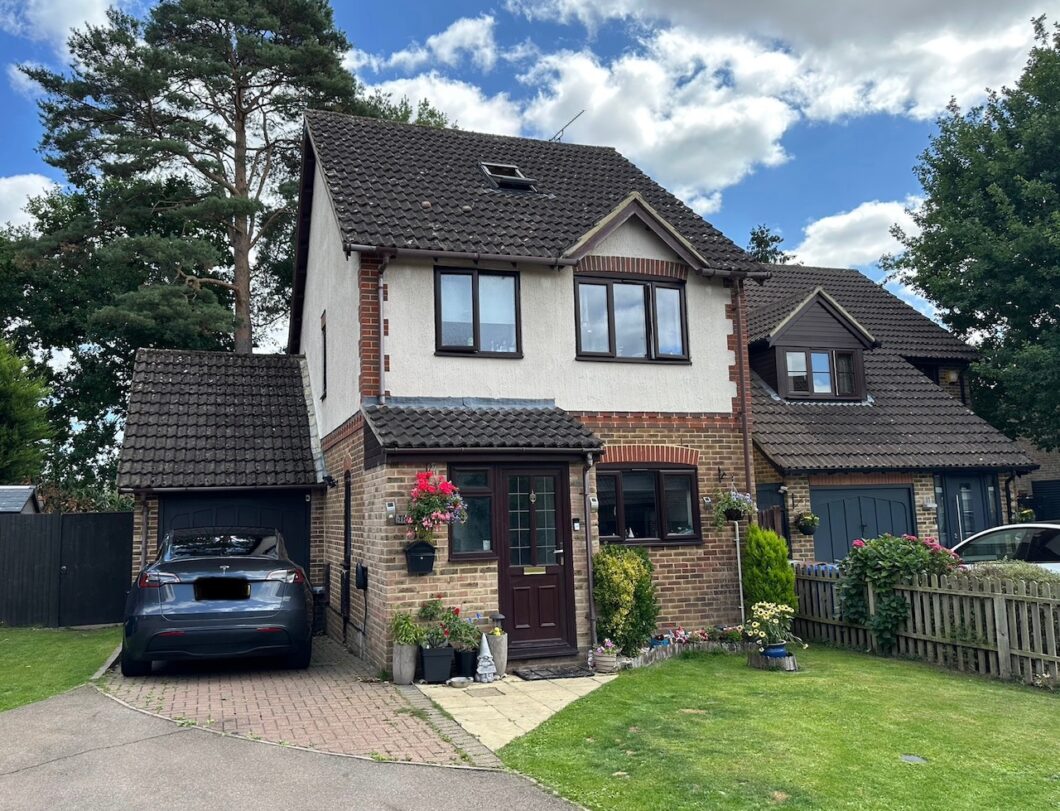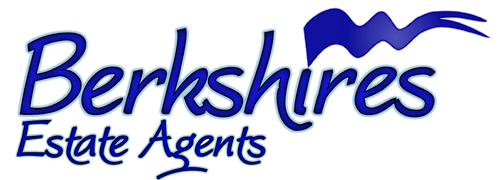
Detached family home located in this quiet close, a short walk from Uplands Primary school and within easy reach of motorways and main line train stations. The property has a modern fitted kitchen, secluded rear garden and is priced to attract a quick sale SOLE AGENTS.
- ENTRANCE HALL
- CLOAKROOM
- SITTING ROOM
- CONSERVATORY
- KITCHEN
- BEDROOM THREE/STUDY
- UTILITY ROOM
- BEDROOM ONE WITH EN-SUITE SHOWER ROOM
- BEDROOM TWO
- BATHROOM
- BEDROOM FOUR
- DRIVE FOR TWO CARS
- ENCLOSED REAR GARDEN
| Price: | £525,000 |
| Address: | GIBBONS CLOSE |
| City: | SANDHURST |
| County: | BERKSHIRE |
| State: | BERKSHIRE |
| Zip Code: | GU479BB |
| Bedrooms: | 4 |
| Bathrooms: | 2 |
| Half Bathrooms: | 1 |
Additional Features
Home Summary
ENTRANCE HALL:- Front aspect, radiator, stairs to first floor. CLOAKROOM:- Low level WC., inset wash hand basin, radiator. SITTING ROOM:- (16’6 x 16’0) Rear aspect, tv point, feature fire place, two radiators, double doors to :- CONSERVATORY:- Rear aspect, brick and UPVC construction, access to garden. KITCHEN :- (9’6 x 9’0) Front aspect, double glazed window, a range of wall and base level units with work surfacing, sink unit with taps and drainer, wall mounted boiler, part tiled, space for American fridge/freezer, plumbing and space for washing machine and dishwasher. BEDROOM THREE/STUDY:- (13’2 X 8’6) Rear aspect, double glazed window, radiator, door to:- UTILITY ROOM:- Ample storage and shelving, space for appliances. LANDING:- Access to second floor. BEDROOM ONE:- (11’7 x 9’0)) Rear aspect, double glazed window, radiator, access to walk in wardrobe, which was originally a bedroom and if need be could be converted back. EN-SUITE SHOWER ROOM:- Tiled shower cubical with shower unit, wash hand basin, low level WC. BEDROOM FOUR:- (9’2 x 9’0) Front aspect, double glazed window, radiator. BATHROOM:- Panel enclosed bath, pedestal wash hand basin, low level wc, front aspect frosted window. BEDROOM TWO:- (15’0 x 10’7) Dual aspect, double glazed window, Velux window, eave storage cupboards. OUTSIDE:- To the front of the property there is a drive for two cars. To the rear there is a patio area with a lawn area with flower borders, two garden sheds and side access. TENURE:- Freehold. LOCAL COUNCIL AUTHORITY:- Bracknell Forest Council
