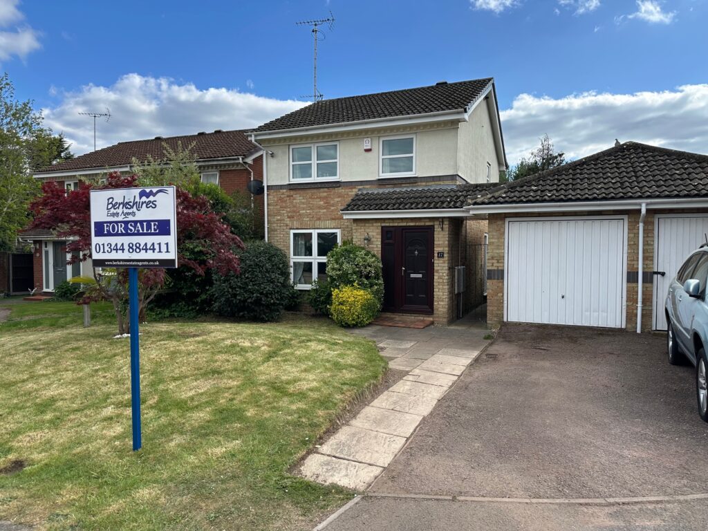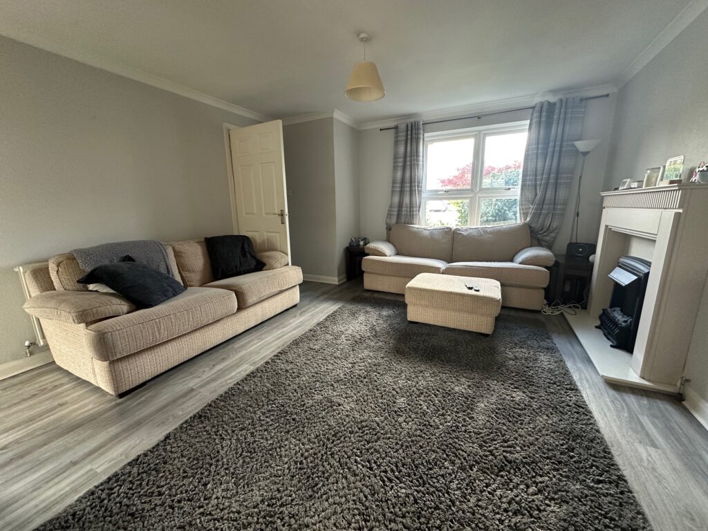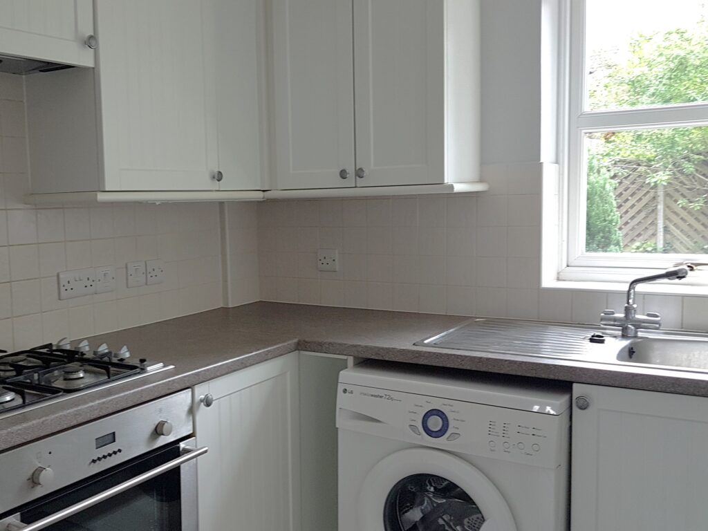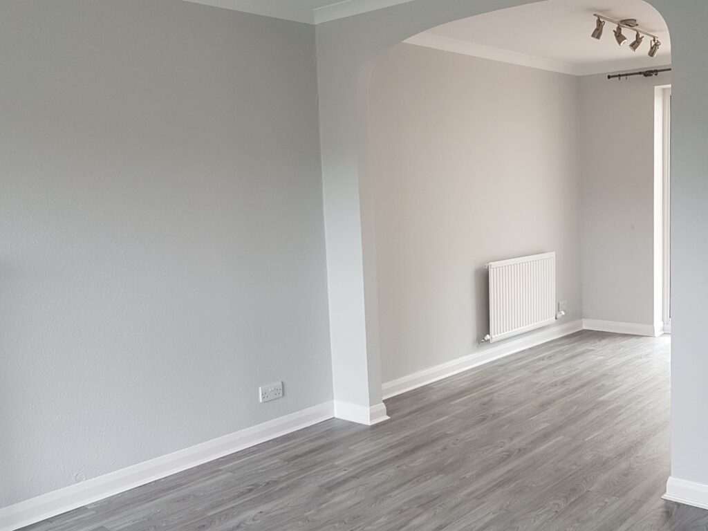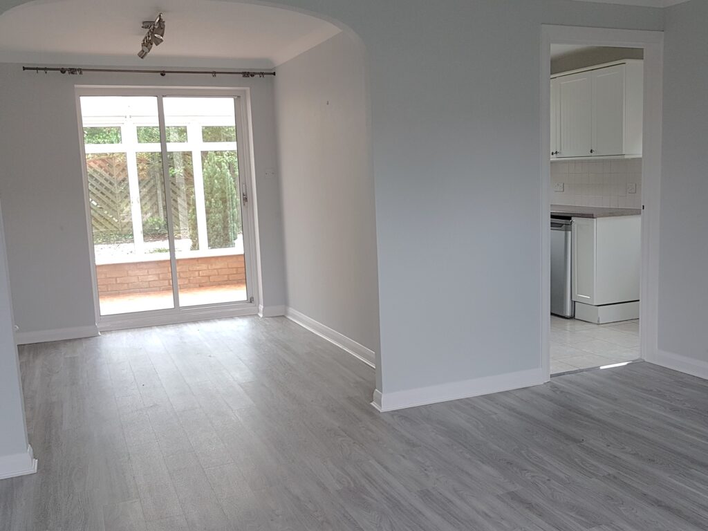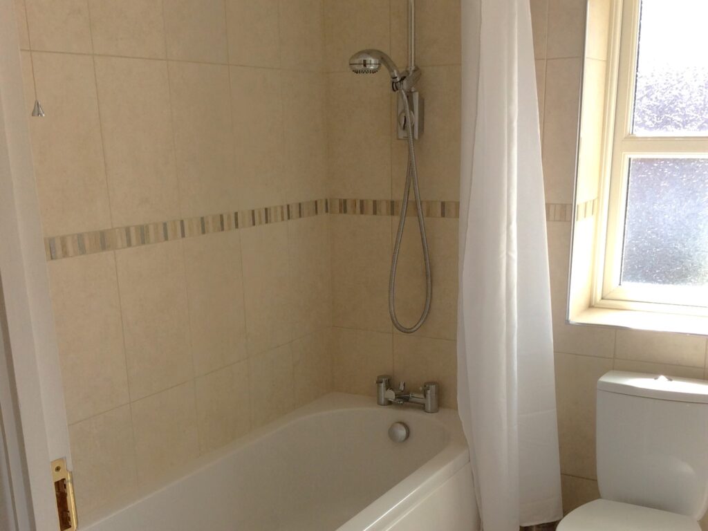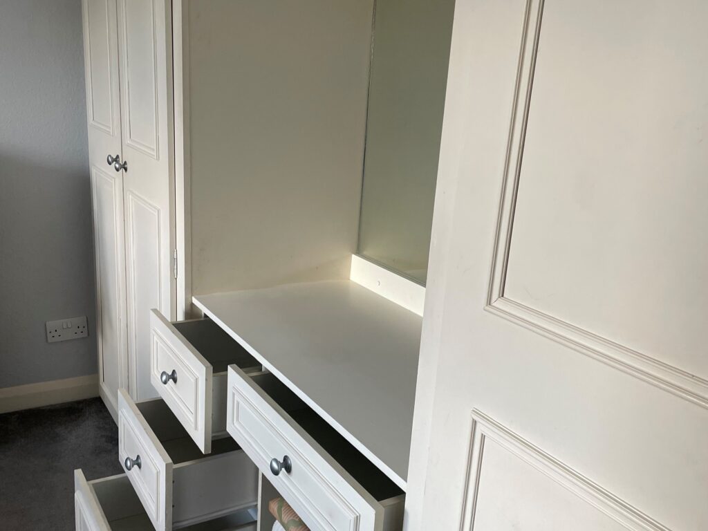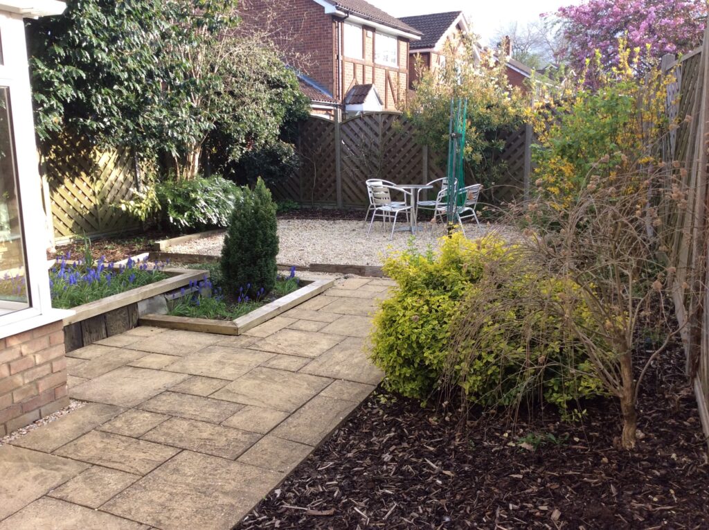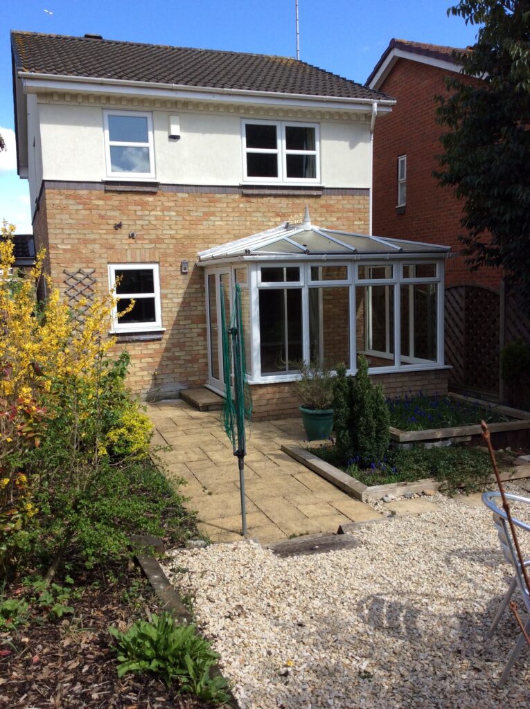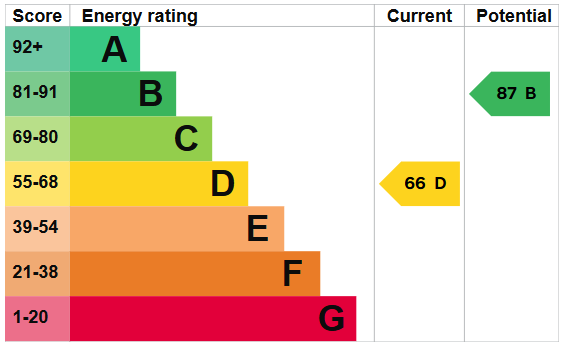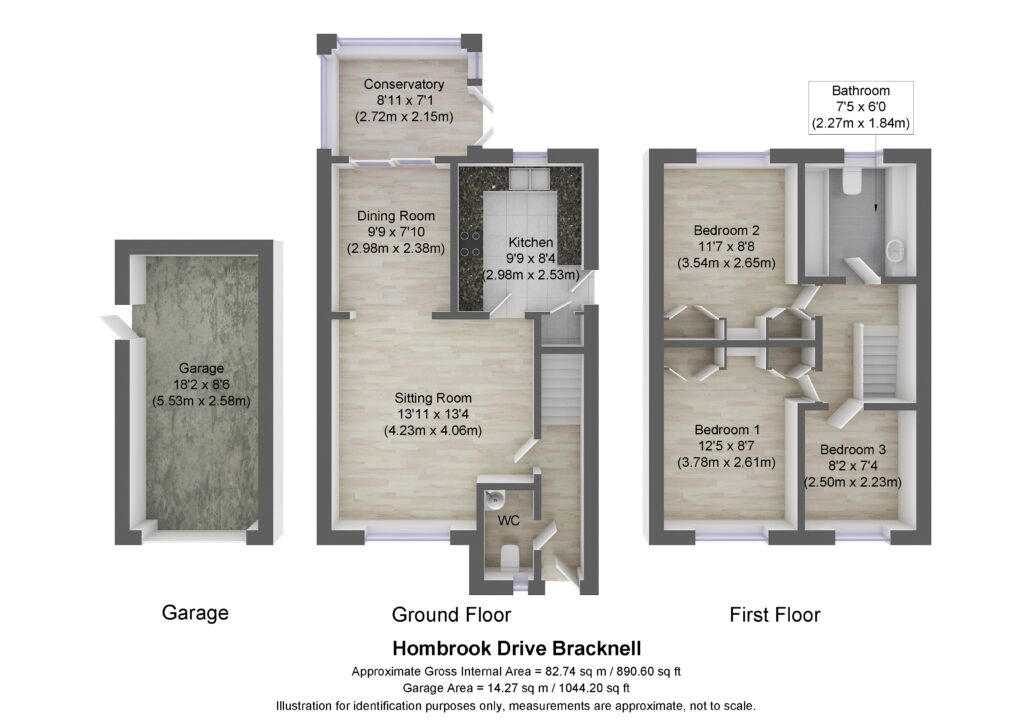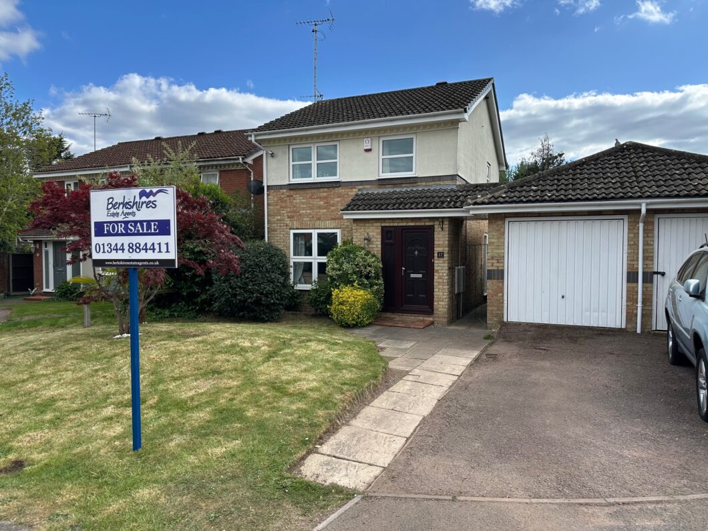
A detached three bedroom family home located in this sought-after estate, with the benefit of driveway parking and garage, three reception rooms and enclosed garden. Sole agents.
- ENTRANCE HALL
- CLOAKROOM
- SITTING ROOM
- DINING ROOM
- CONSERVATORY
- KITCHEN
- THREE BEDROOMS
- BATHROOM
- GARAGE
- PARKING FOR TWO CARS
- ENCLOSED REAR GARDEN
| Price: | £475,000 |
| Address: | HOMBROOK DRIVE |
| City: | BINFIELD |
| State: | BERKSHIRE |
| Zip Code: | RG42 1PT |
| Bedrooms: | 3 |
| Bathrooms: | 2 |
Additional Features
Home Summary
ENTRANCE HALL: - Stairs to first floor, engineered flooring. CLOAKROOM: - Single aspect, low level WC, wall mounted wash hand basin, radiator. SITTING ROOM: - (13’11 x 13’4) Front aspect, radiator, double-glazed windows, television point, feature fireplace with surround, engineered flooring, archway to:- DINING ROOM- (9’9 x 7’11) Rear aspect, radiator, sliding door through to:- CONSERVATORY:- (8’11 x 7’1) Constructed of UPVC and brick with blinds, door to garden. KITCHEN:- (9’9 x 8’4) Rear aspect, featuring a range of eye and base level unit with work surfacing, built in dishwasher, built in fridge and freezer, single sink with mixer taps. LANDING: - Access to loft space which is partially boarded, via ladder, loft housing combi boiler. BEDROOM 1: - (12’5 x 8’7) Front aspect, double glazed windows, built in wardrobe, radiator. BEDROOM 2: - (11’7 x 8’7 ) Rear aspect, double glazed window, built in wardrobes, radiator. BEDROOM 3: - (8’2 x 7’4) Front aspect, double glazed window, radiator. BATHROOM: - Rear aspect, double-glazed window, bath with mixer taps, and power shower above, pedestal wash hand basin, separate low level WC. GARAGE:- single garage with up and over door, power and lighting. OUTSIDE:- To the front there is parking for two cars with the potential of three more spaces which is currently laid lawn leading to the garage, pathway to front door and a side gate to the rear. To the rear garden is enclosed, a large patio area and shingle area, all enclosed by mature hedging and fencing.
Kitchen Summary
Living Room
Master Suite

