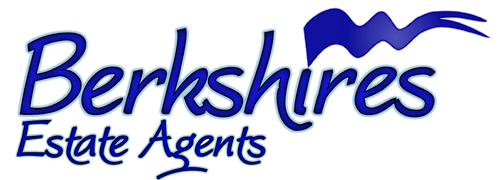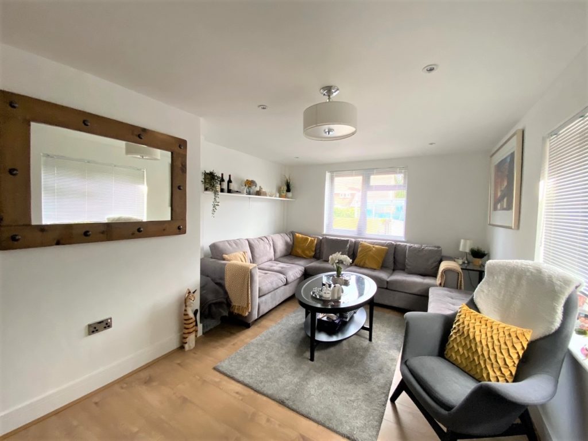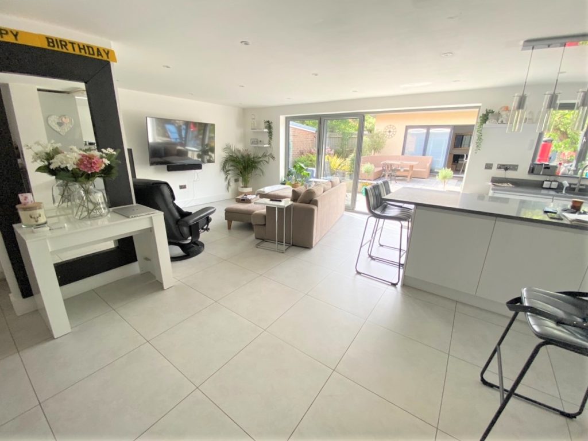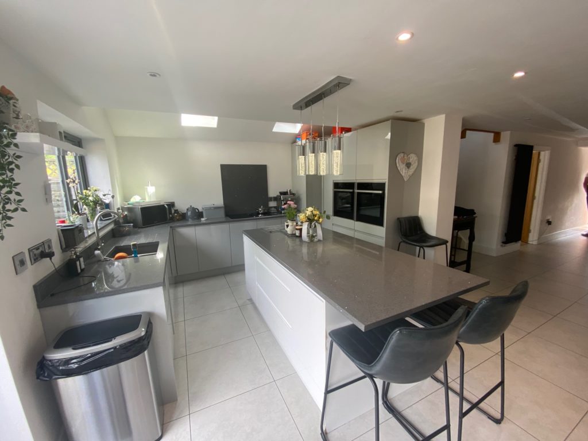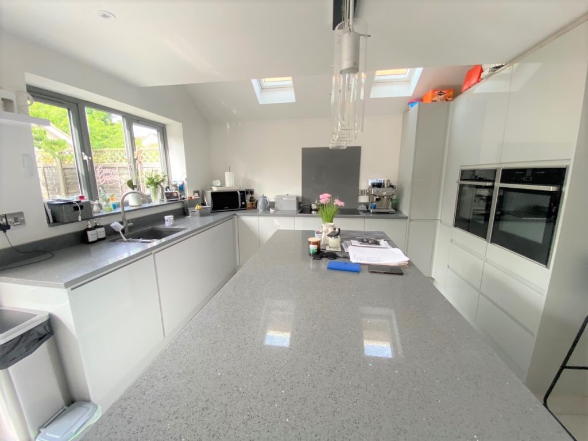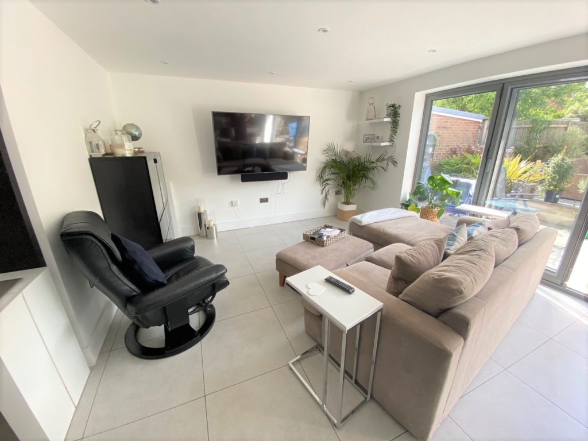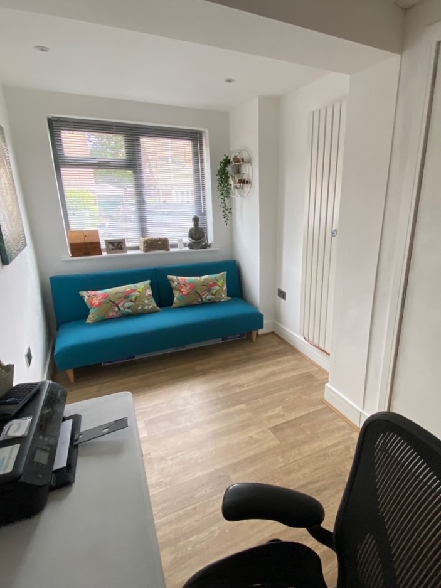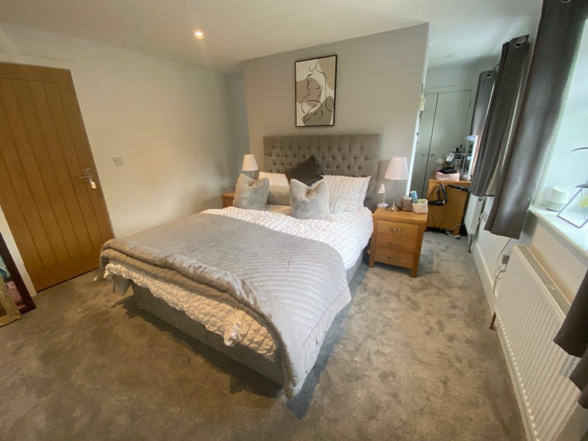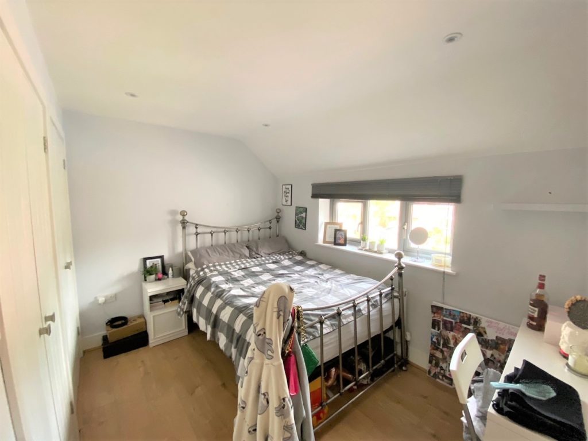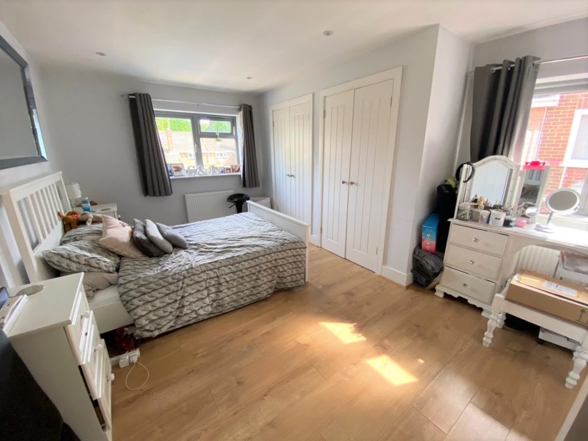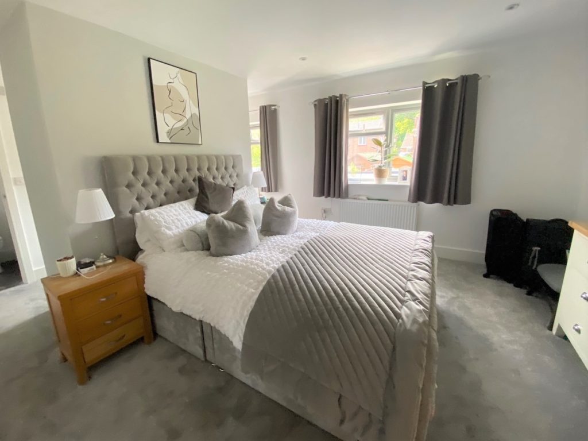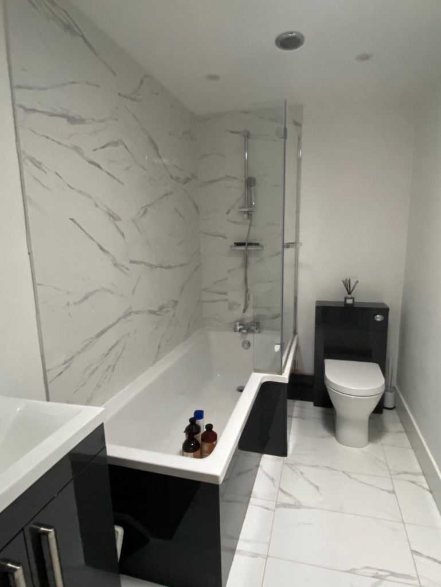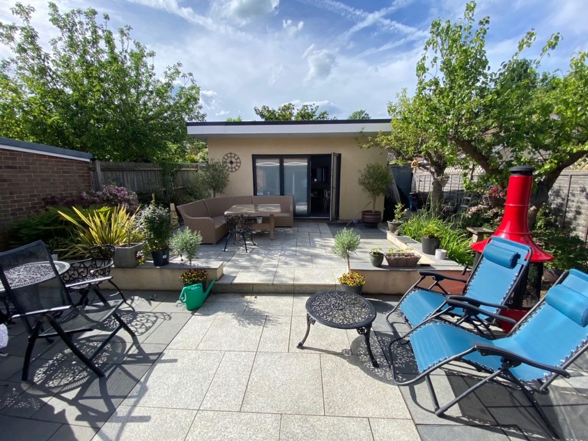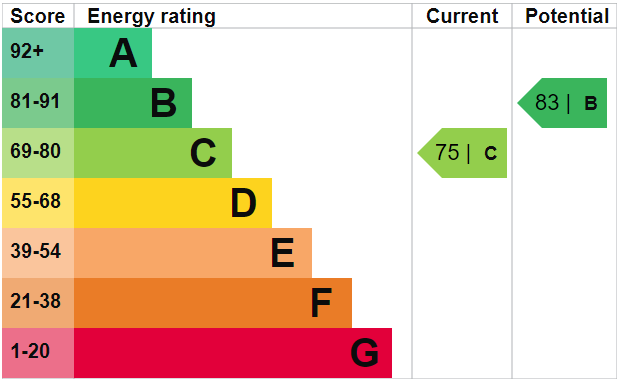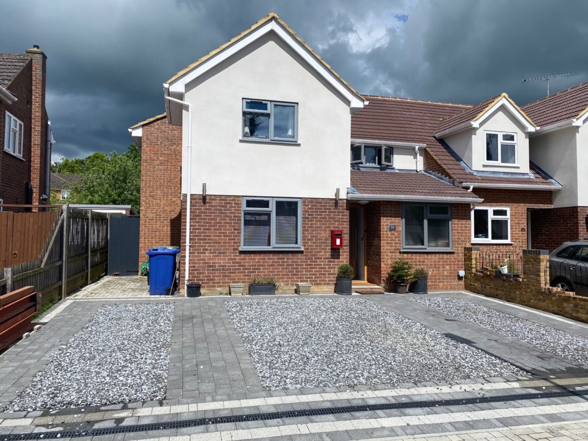
A skillfully extended semi detached family home with an impressive kitchen as the focal point of this home, a separate living room, an outside office space and all within the Ascot Heath and Charters school catchment area viewings are advised to avoid disappointment. Sole Agents
- ENTRANCE HALL
- LIVING ROOM
- KITCHEN/FAMILY ROOM
- UTILITY ROOM
- STUDY/BEDROOM FOUR
- MASTER BEDROOM SUITE
- BEDROOM TWO
- BEDROOM THREE
- BATHROOM
- GARDEN
- OFFICE/GARDEN ROOM
| Price: | £725,000 |
| Address: | JUBILEE AVENUE |
| City: | ASCOT |
| State: | BERKSHIRE |
| Zip Code: | SL5 8NZ |
| Bedrooms: | 4 |
| Bathrooms: | 2 |
Additional Features
Home Summary
ENTRANCE HALL:- Tiled floor, leading into the open plan kitchen area and family room, ceiling with inset spotlights. LIVING ROOM:- (17’1 x 11’3) Dual aspect, double glazed windows, radiator, ceiling with inset spot lights. KITCHEN / FAMILY ROOM:- (26’5 x 12’2) A well planned fitted kitchen with an extensive range of eye and base units with ample Quartz work surfacing with inset one and a half bowl sink unit with mixer tap and drainer, large central island also with Quartz work top and useful cupboards and draws. Built in dishwasher, two built in ‘Neff’ double ovens with separate electric hob with down draft technology, built in dishwasher, space for American fridge freezer, built in fridge, rear aspect, bifold doors to rear garden, double glazed window, stairs to first floor, tiled floor, ceiling with inset spot lights, door to:- UTILITY ROOM with combi boiler and mega flow, low level WC, inset wash hand basin with cupboard below. STUDY/BEDROOM FOUR:- (15’4 x 7’) Front aspect, double glazed window, two storage cupboard/wardrobes, radiator. LANDING: - Access to loft space via loft ladder, airing cupboard, rear aspect, double glazed window. MASTER BEDROOM SUITE: - (20’8 x 12’5) Rear aspect, double glazed windows, radiators, access to dressing room with three double wardrobes and access to:- EN SUITE SHOWER ROOM:- Large tiled shower cubical, inset wash hand basin, low level WC., heated towel rail, extractor fan BEDROOM 2: - (15’9 x 11’11) Front aspect, double glazed window, radiator, two built in wardrobes, ceiling with inset spot lights, door to:- EN SUITE SHOWER ROOM:- Tiled shower cubical, inset wash hand basin, low level WC., heated towel rail BEDROOM 3: - (11’3 x 7’11) Rear aspect, double glazed window, radiator, two built in wardrobes, ceiling with inset spot lights. BATHROOM: - Luxury white suite with panel enclosed bath, with independent shower and cubicle, inset wash hand basin, low level WC., tiled floor, extractor, ceiling with inset spot lights. GARDEN: - To the front there is ample parking for three cars, side access via gate, outside lighting, outside tap, side garden with decking and shed, leading to the rear garden which has been made for easy maintenance large patio area on two levels, mature shrubs and flower borders, outside lighting, electric awning to the rear of the property with access to OFFICE/GARDEN ROOM:- (16’1 x 11’3) Good size with separate cloakroom:- with low leveL WC and wash hand basin.
Kitchen Summary
Living Room
Master Suite
