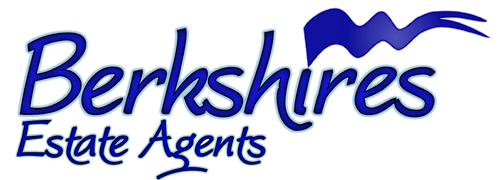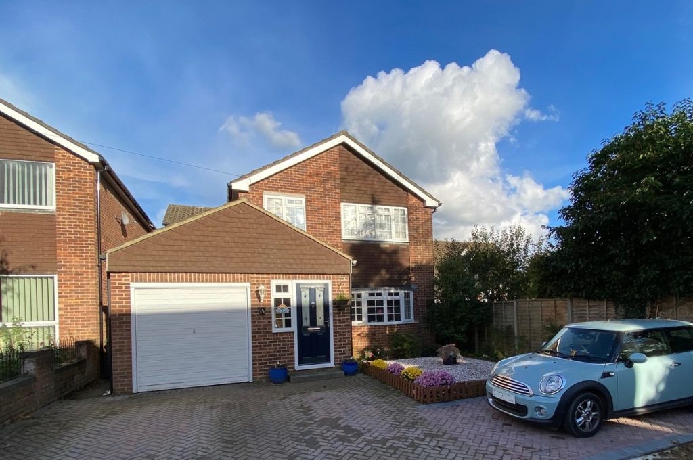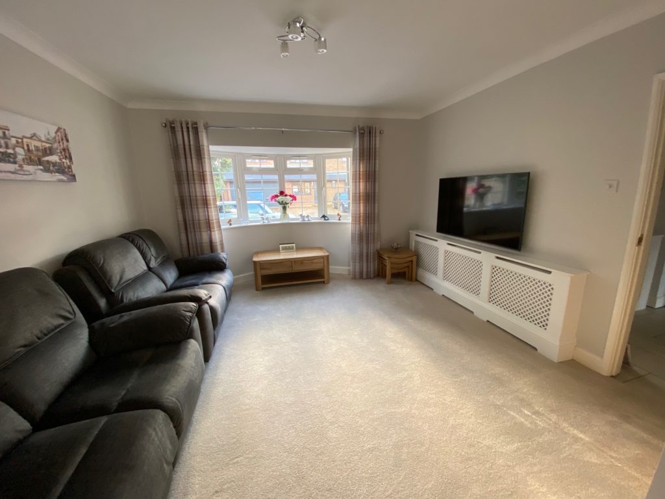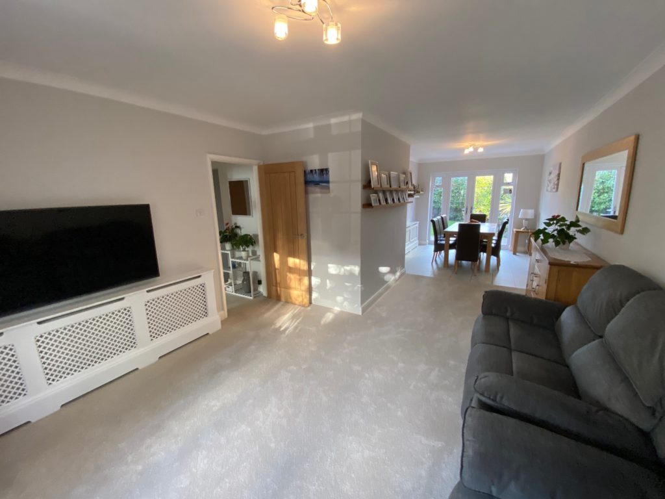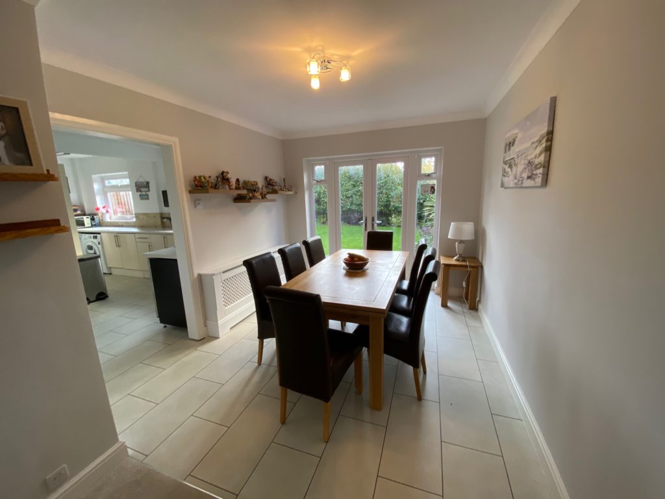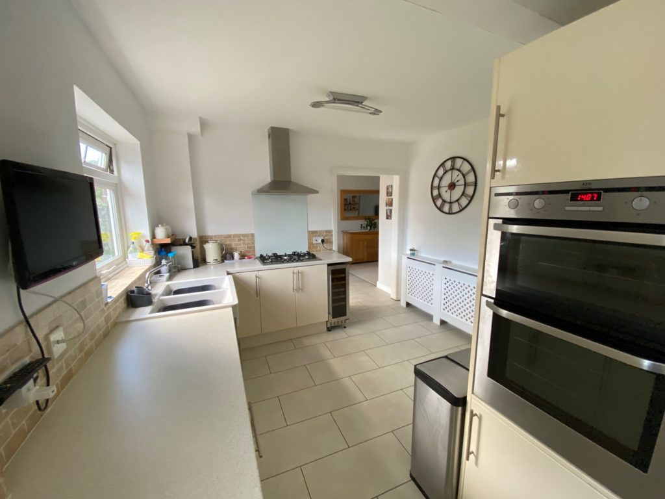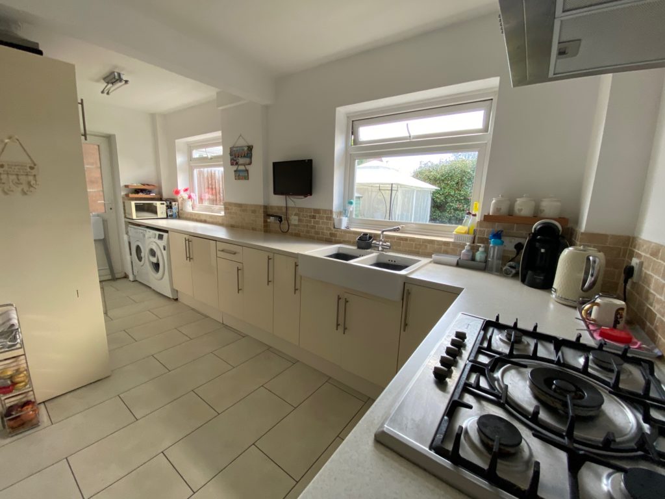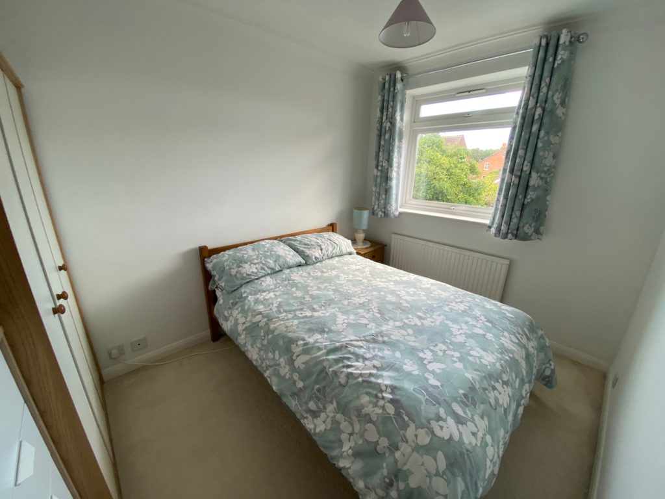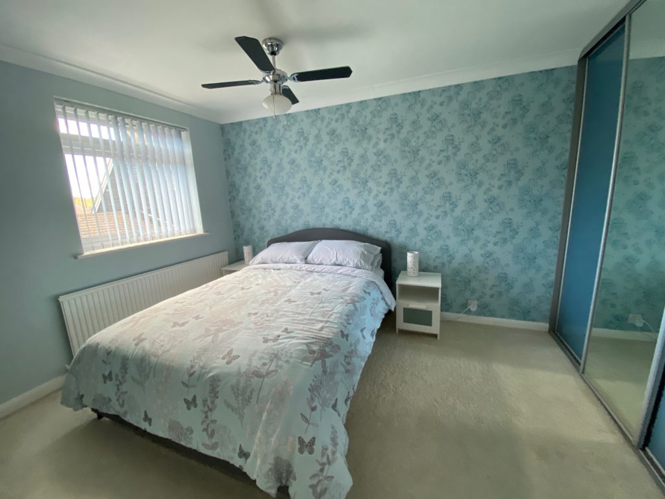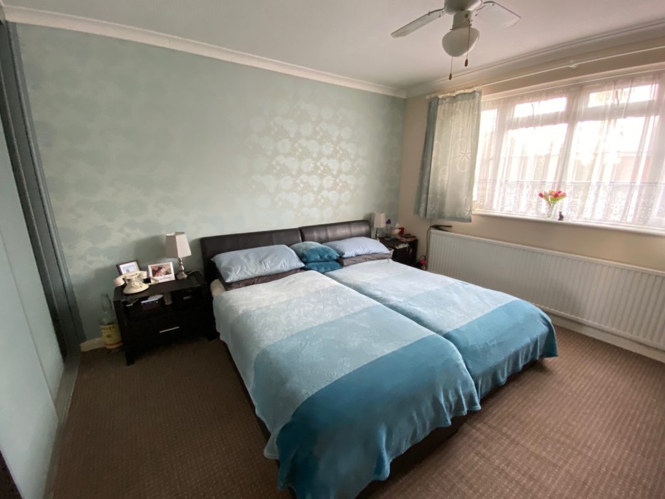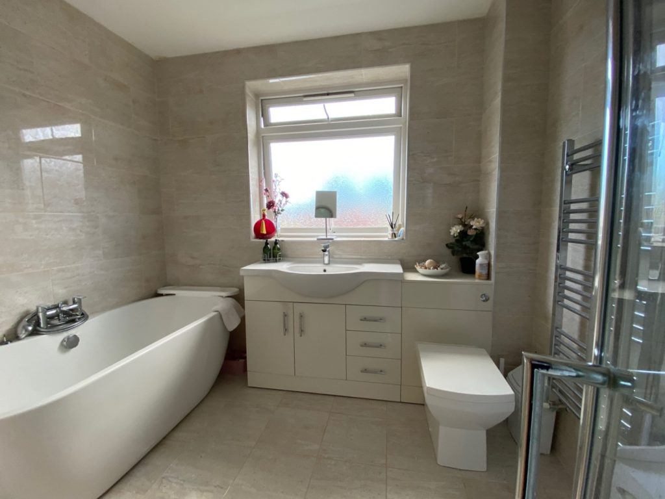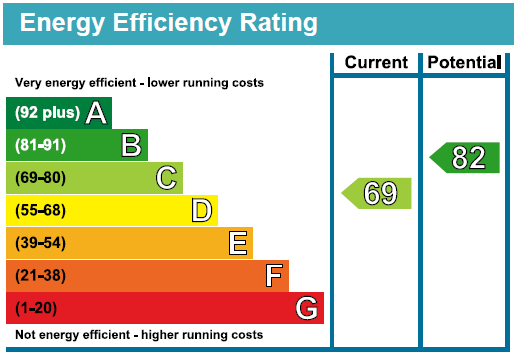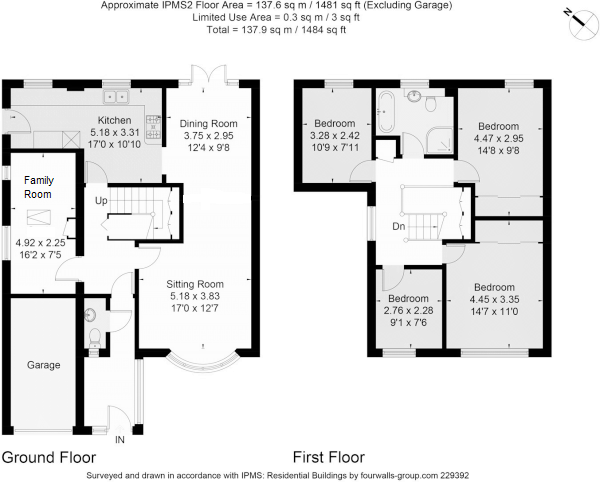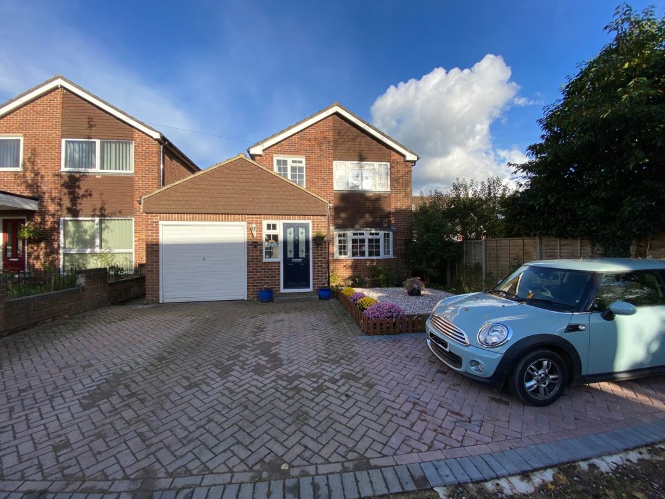
A four bedroom detached family home situated in this private lane within the Ascot Heath & Charters School catchment areas, boasting four bedrooms, three reception rooms, a driveway for three cars and garage, a must see, SOLE AGENTS
- ENTRANCE HALL
- INNER LOBBY
- CLOAKROOM
- SITTING ROOM
- FAMILY ROOM
- DINING ROOM
- KITCHEN
- 4 BEDROOMS
- BATHROOM
- GARAGE
- PARKING FOR TWO FURTHER CARS
| Price: | £675,000 |
| Address: | KING EDWARDS RISE |
| City: | ASCOT |
| State: | BERKSHIRE |
| Zip Code: | SL5 8JZ |
| Bedrooms: | 4 |
| Bathrooms: | 2 |
Additional Features
Home Summary
ENTRANCE HALL: - Dual aspect, tiled floor, door through to: - INNER LOBBY: - Under stair storage cupboard, half turn stairs to first floor, radiator. CLOAKROOM: - Frosted double-glazed window, low level WC, wall mounted wash hand basin, extractor fan, part tiled walls. SITTING ROOM: - (17’0 x 12’7) Front aspect, radiator, double-glazed bay window to the front, television point. Open plan to:- DINING AREA: - (10’6 x 9’7) Rear aspect, radiator, double glazed patio doors to garden. FAMILY ROOM: - (16’2 x7’5) Single aspect, laminate wood flooring. KITCHEN:- (11’3 x 10’6) Rear aspect, a range of eye and base level unit with work surfacing, double sink with mixer taps, built in electric oven with separate five ring gas hob and extractor fan above, part tiled walls, radiator, plumbing and space for washing machine dishwasher, door to side pathway. LANDING: - Single aspect, double glazed window, airing cupboard housing large lagged copper cylinder, access to loft space. BEDROOM 1: - (14 ‘7 x 11’) Front aspect, double glazed windows, a range of built in wardrobes, radiator, TV. point, telephone point. BEDROOM 2: - (14’8 x 9’8) Rear aspect, double glazed window, fitted wardrobes, radiator, TV point. BEDROOM 3: - (10’9 x 7’11) Rear aspect, double glazed window, radiator, TV point. BEDROOM 4: - (9’ x 7’6) Front aspect, double glazed windows, radiator, TV point. BATHROOM: - Rear aspect, frosted double-glazed window, four pieces suite comprising bath with mixer taps, shower cubicle with power shower, wash hand basin with cupboards, low level WC, fully tiled walls. OUTSIDE:- To the front there is parking for three cars leading to the garage, with additional area of display garden with flowers and shrubs, to the rear garden is enclosed laid mainly to lawn with a patio area, raised wooden decking and a shed. GARAGE:- Up and over door, light and power.
Kitchen Summary
Living Room
Master Suite
