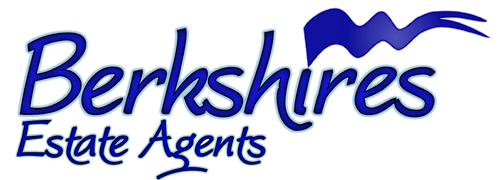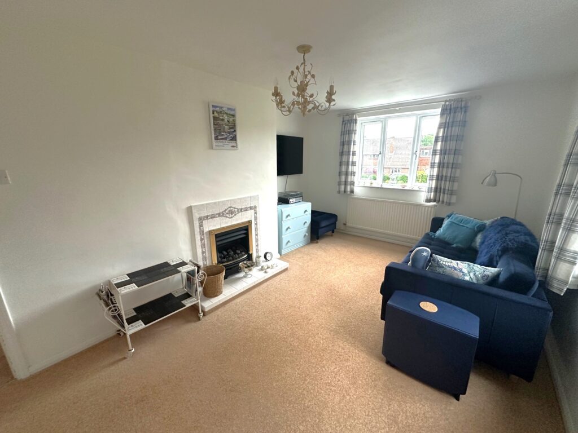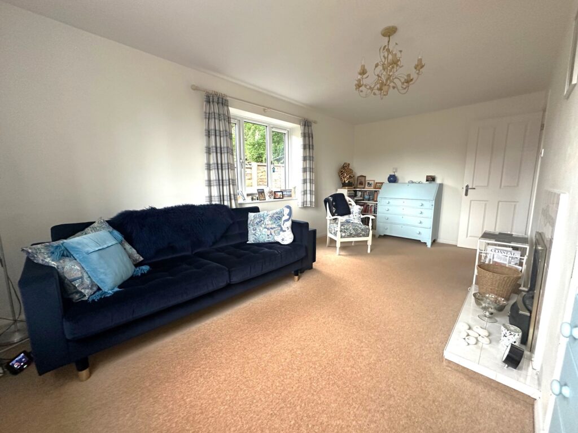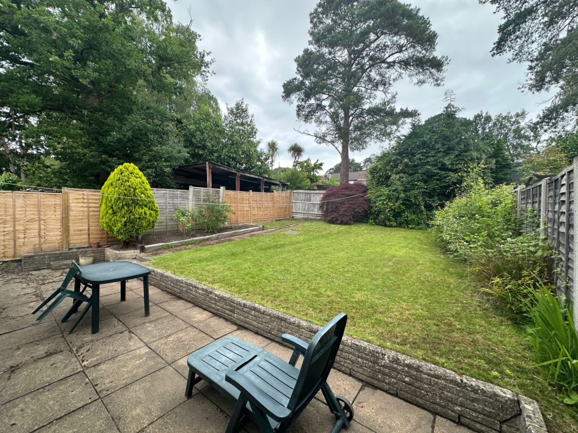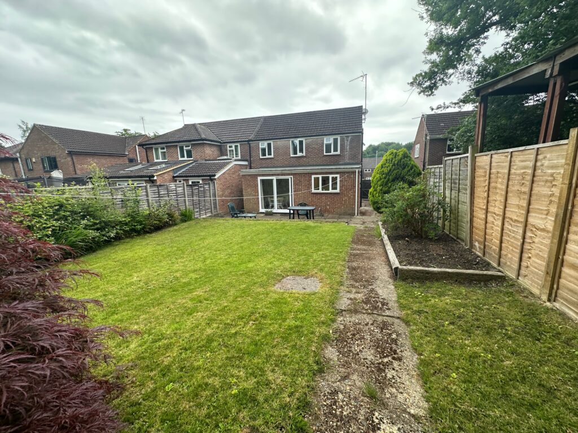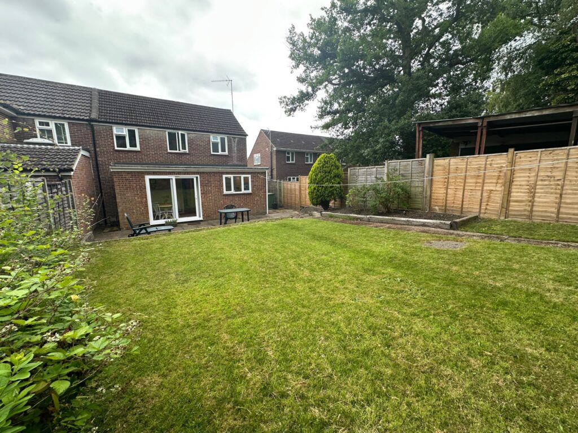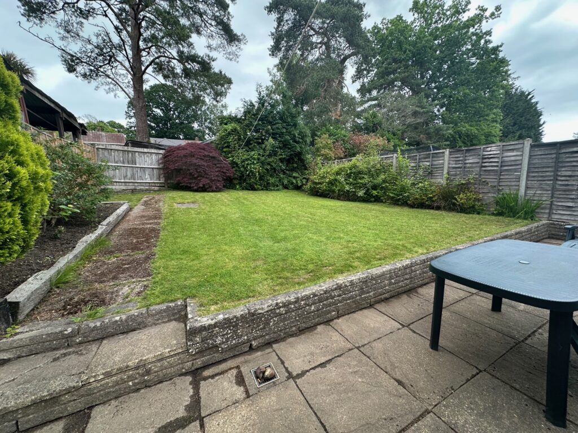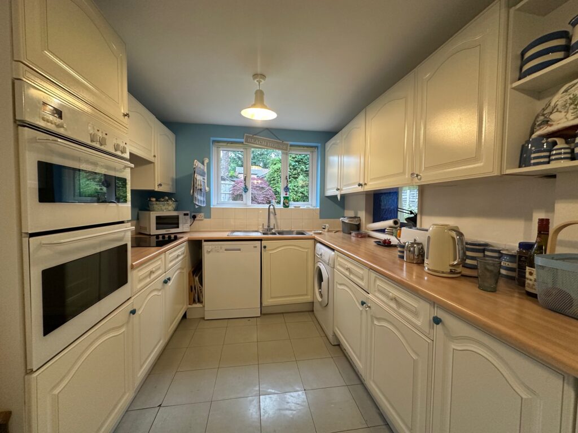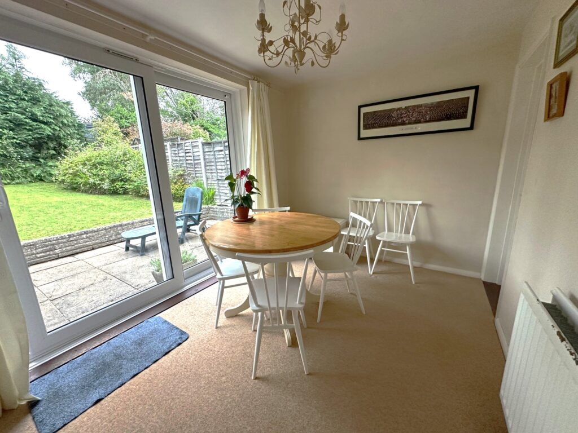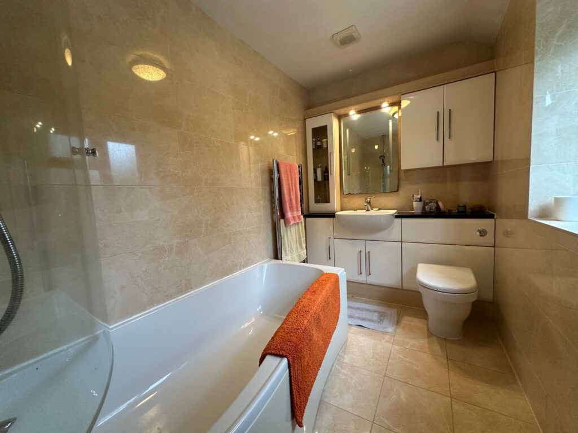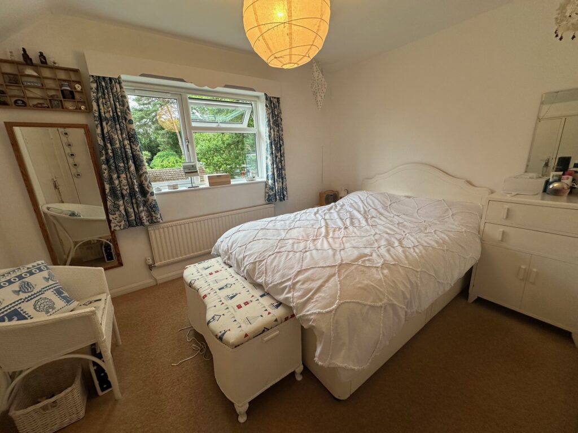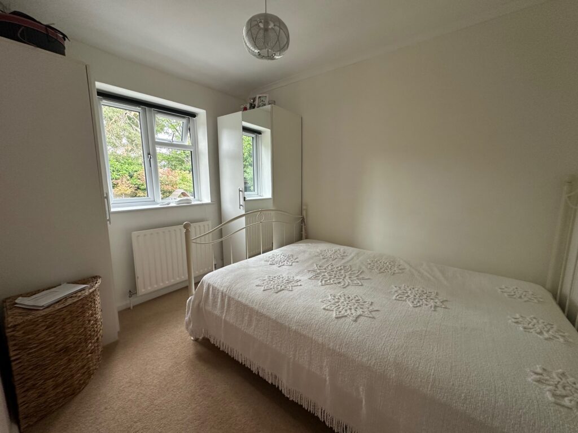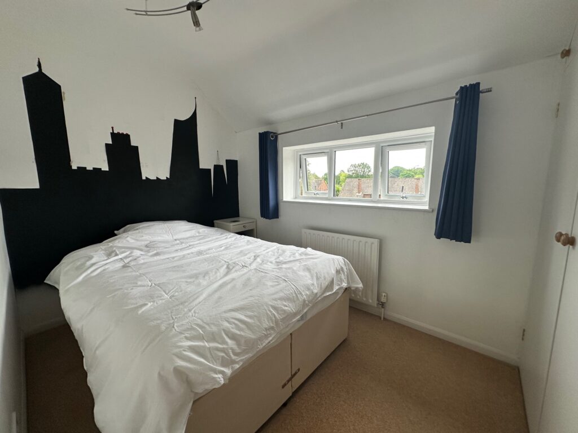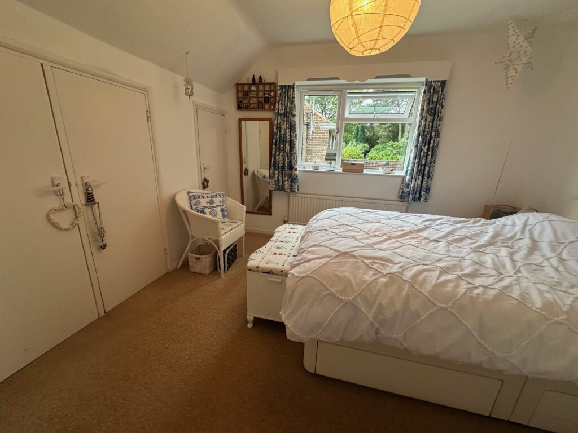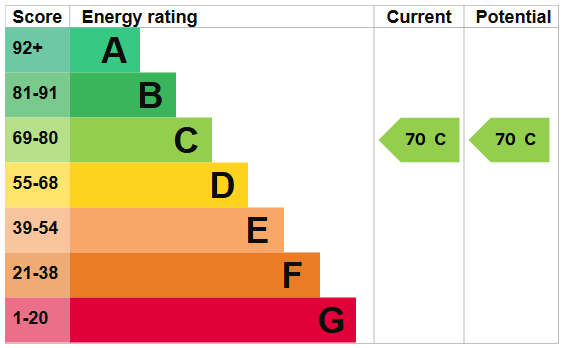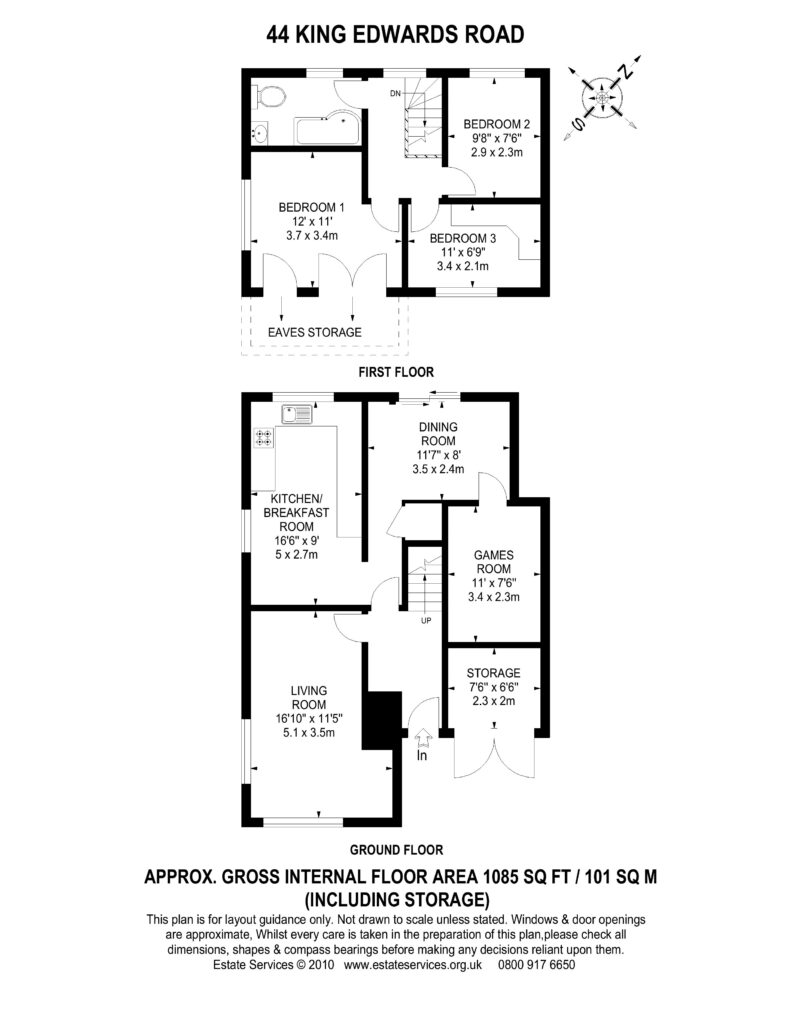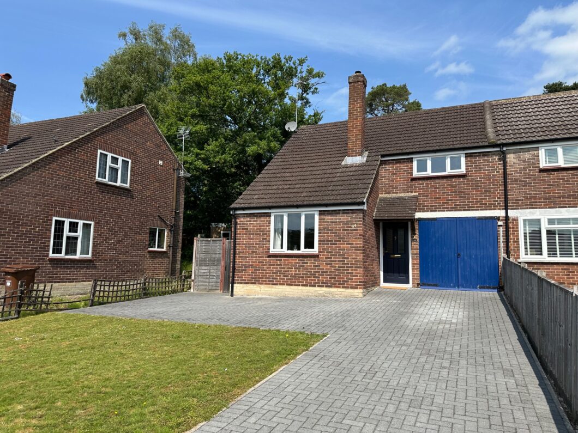
A three bedroom semi detached family home which has been extended on the ground floor located a short walk from local amenities and within the Charters & Ascot Heath School catchment areas. The property is well presented and had great potential to be extended further (S.T.P.P.) internal viewings are advised by the vendors Sole Agents.
- THREE DOUBLE BEDROOMS
- LIVING ROOM
- KITCHEN / BREAKFAST ROOM
- HOBBY ROOM
- BATHROOM
- DOUBLE GLAZED WINDOWS
- GAS CENTRAL HEATING
- DRIVEWAY PARKING FOR 4 CARS
- POTENTIAL TO EXTEND
- SOLE AGENTS
| Price: | £525,000 |
| Address: | KING EDWARDS ROAD |
| City: | ASCOT |
| County: | BERKSHIRE |
| Zip Code: | SL5 8NY |
Additional Features
Home Summary
ENTRANCE HALL Stairs to first floor, radiator. LOUNGE (16’10 x11’5) Dual aspect, double glazed windows, television point, radiator, gas fire with tile surround. INNER LOBBY:- Radiator, under stairs storage cupboard, access to kitchen and dining room. KITCHEN/BREAKFAST ROOM (16’6 x 9) A range of eye and base level units with roll top work surfacing, built in oven with separate four ring hob with extractor hood above, one and a half bowl sink with mixer taps and drainer, plumbing and space for dishwasher and washing machine, space for fridge/freezer, dual aspect, double glazed window, part tiled walls, radiator, tiled floor, under plinth heater. DINING ROOM (11’7 x 8’) Rear aspect, double glazed sliding patio doors to rear garden, radiator. HOBBY ROOM (11’ x 7’6) Formerly part of the garage with power and lighting, vinyl wood flooring. FIRST FLOOR LANDING Rear aspect, access to loft space, double-glazed window. BEDROOM 1:- (12’ x 11’) Single aspect double-glazed window, built-in wardrobes, radiator, under eaves storage BEDROOM 2:- (9’8 x 7’6) Rear aspect, double-glazed window, radiator. BEDROOM 3:- (11’ x 6’9) Front aspect, double-glazed window, radiator. BATHROOM Rear aspect, a three piece suite comprising panel enclosed bath with mixer tap and separate shower attachment with shower screen, low level WC, wash hand basin with cupboard below, heated towel rail, frosted double-glazed window, extractor fan. OUTSIDE To the front of the property there is an area of lawn brick-built driveway for 4 cars leading to the front door, and garage storage area. To the rear, a patio area enclosed by a dwarf brick wall with step up to lawn area enclosed by fencing and shrubs.
Kitchen Summary
Living Room
Master Suite
