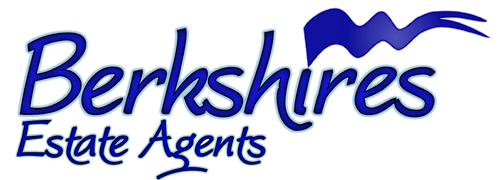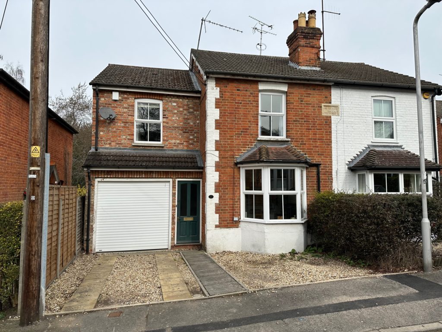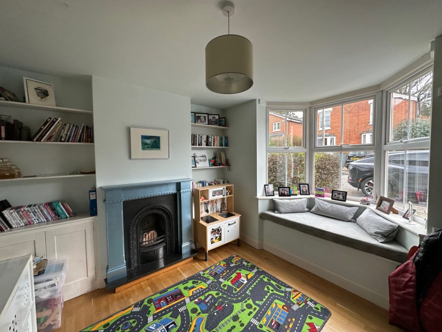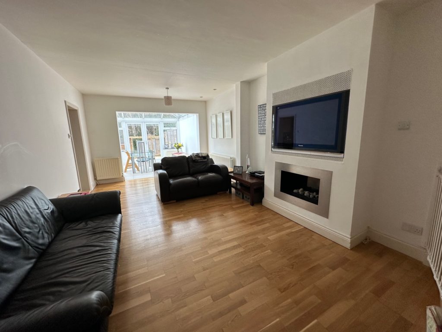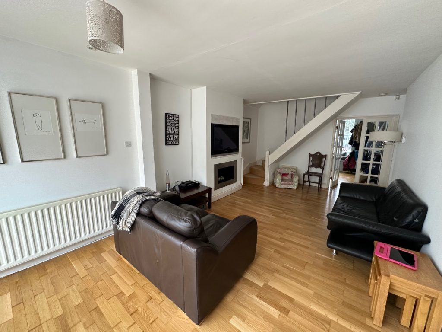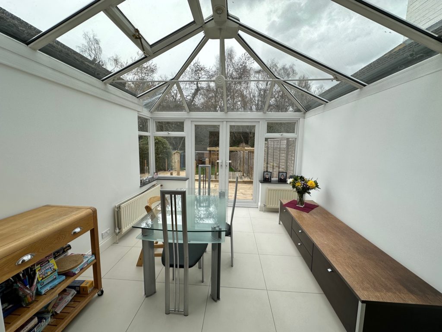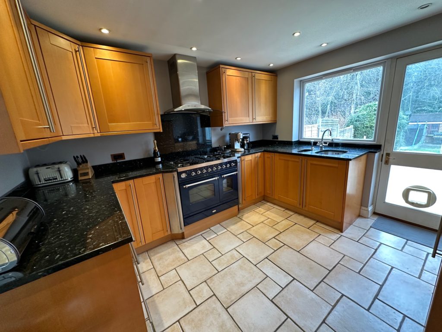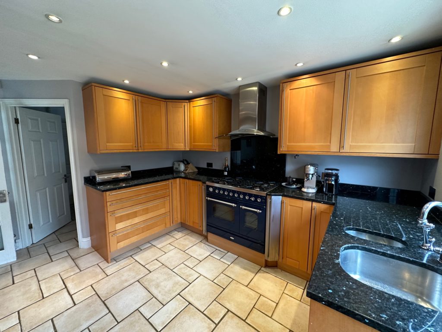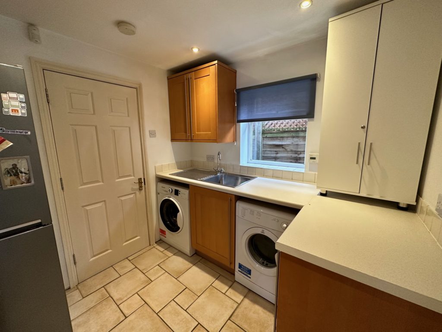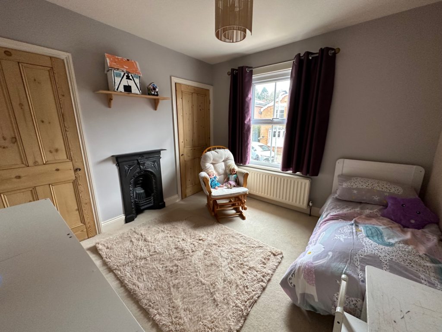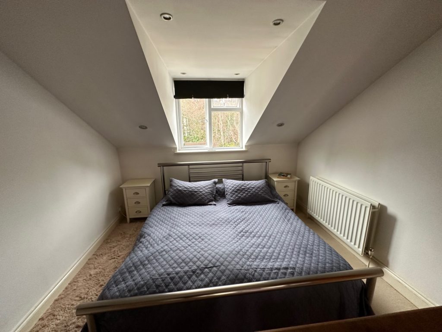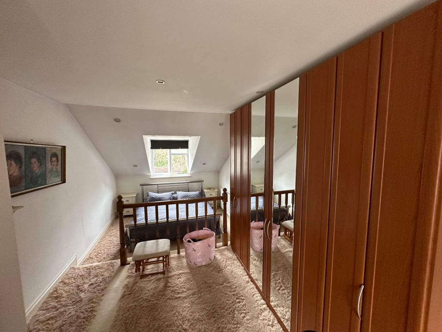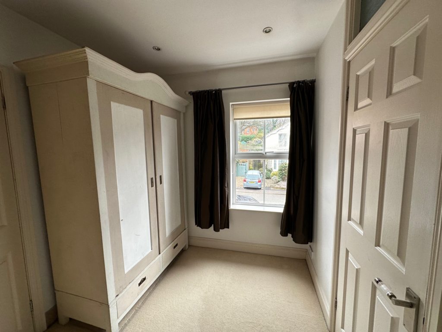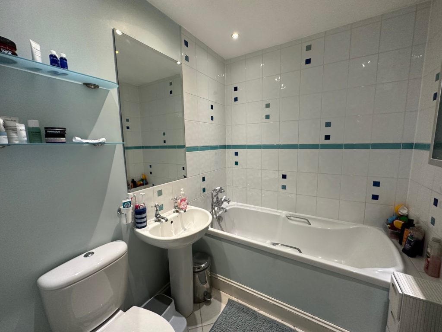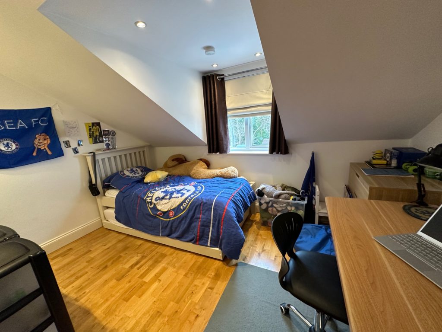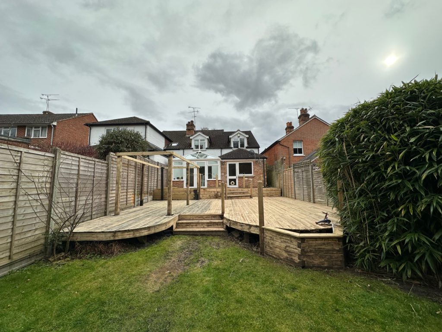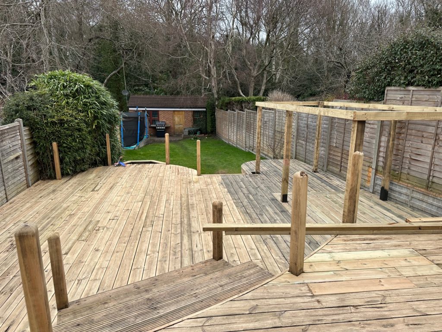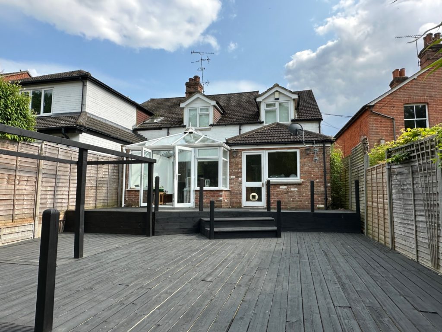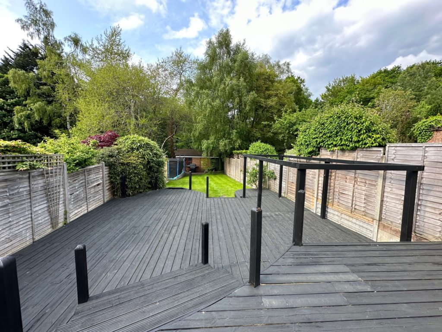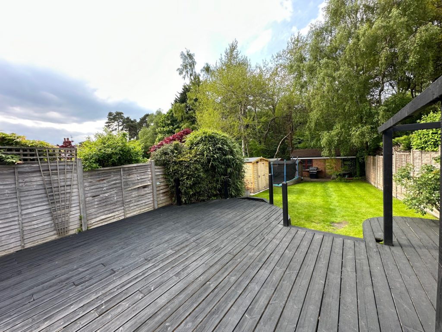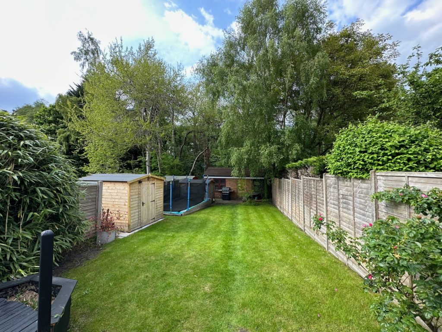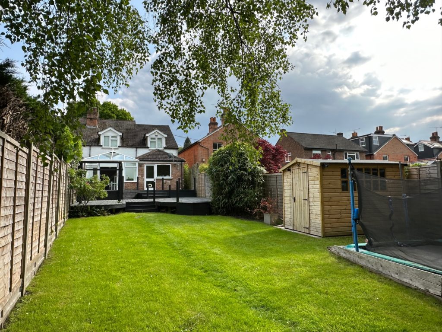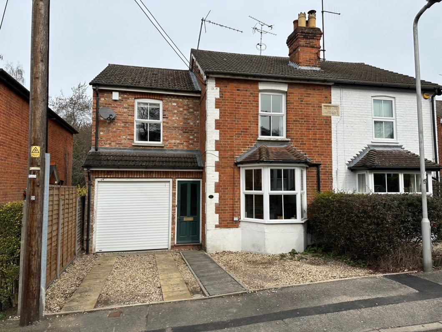
A well presented large 3 bed semi detached Victorian house with driveway parking, large enclosed garden with multi level decking and office building in the garden, located in this popular residential, offered with NO CHAIN, SOLE AGENTS
- ENTRANCE HALL
- LIVING ROOM/DINING ROOM
- FAMILY ROOM
- CONSERVATORY
- KITCHEN
- UTILITY ROOM
- CLOAKROOM
- MASTER BEDROOM WITH ENSUITE SHOWER
- TWO FURTHER BEDROOMS
- BATHROOM
- ENCLOSED REAR GARDEN
- GARDEN OFFICE
- GARAGE
| Price: | £600,000 |
| Address: | NORTH ROAD |
| City: | Ascot |
| County: | Berkshire |
| State: | Berkshire |
| Zip Code: | SL5 8RP |
| Bedrooms: | 3 |
| Bathrooms: | 3 |
Additional Features
Home Summary
Kitchen Summary
Living Room
ENTRANCE HALL: - Hallway leading through to: LIVING ROOM/DINING ROOM: (22’5 x 11’6) - Rear aspect, hardwood flooring, feature fire place, stairs to first floor, open plan to conservatory, TV point. FAMILY ROOM: (10’10 x 9’11) Front aspect, double glazed bay windows, original wrought iron fireplace with surround and shelving. CONSERVATORY: (11’3 x 10’11) Rear aspect, tiled flooring, brick and glazed construction, doors to rear garden. KITCHEN: (13’8 x 10’4) - Rear aspect, One and a half bowl sink with mixer taps and drainer, a range of eye and base level units with granite work surfacing, a range oven with five gas burners, double glazed window, doors to utility room and rear garden. UTILITY ROOM: (7’11 x 7’11) - Side aspect, boiler, ample work surfacing with space for appliances, door to garage and :- CLOAKROOM: Low level WC, wash hand basin and extractor fan. LANDING: - Doors to all rooms:- MASTER BEDROOM: (26’9 x 10’5) - Dual aspect, double glazed windows, radiator door to – EN-SUITE: Enclosed shower cubicle, low level WC, wash hand basin, heated towel rail. BEDROOM 2: (15’6 x 12’) - Rear aspect, radiator, double glazed window BEDROOM 3: (10’1 x 9’11) – Front aspect, wrought iron fireplace, built in cupboards, double glazed windows, . BATHROOM: - A white suite comprising a low-level WC, pedestal wash hand basin and panel enclosed bath with shower above, radiator, extractor fan fully tiled. GARDEN: - To the front the driveway, with a pathway to the front door. To the rear the garden is fully enclosed by panel fencing and mature hedging getting plenty of natural light, a multi level decked area leading to lawn area GARDEN OFFICE: - A brick built building fully insulated with power, lighting and heating a great work from home space. GARAGE: (17’7 x 7’11) - Good sized single garage with additional storage space, power roller door with driveway of two parking spaces in front.
Master Suite
