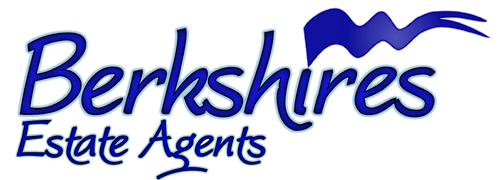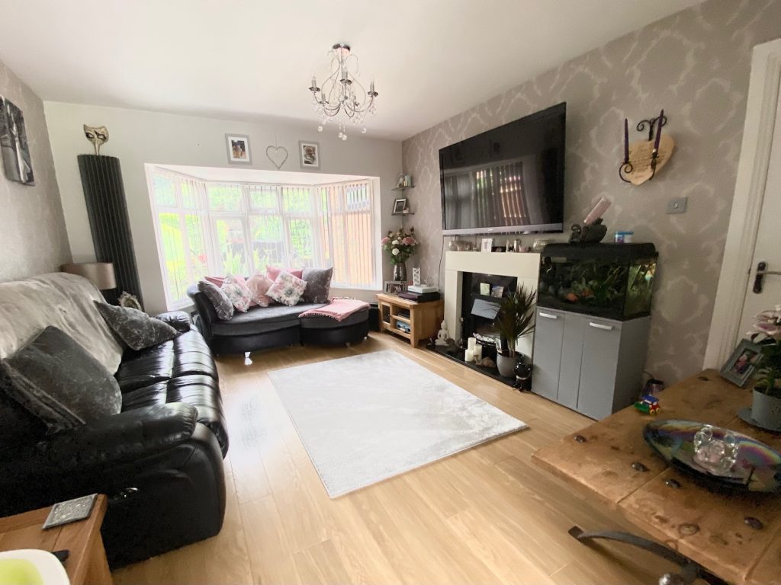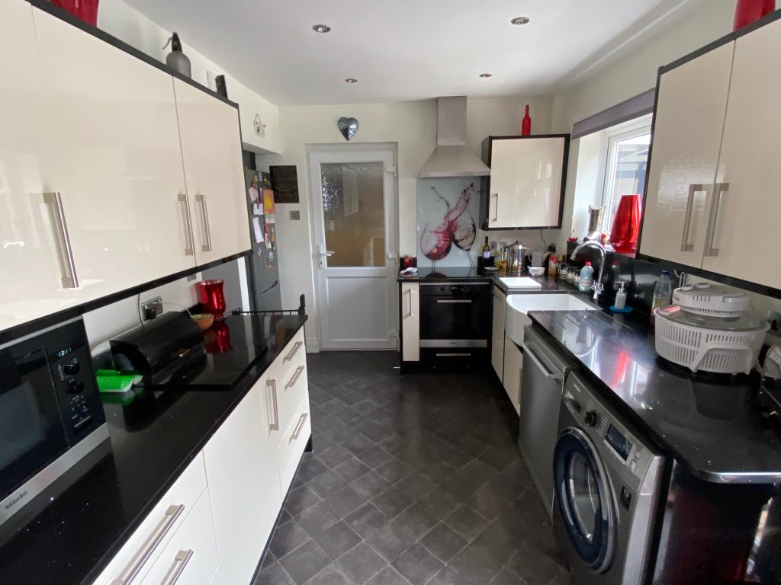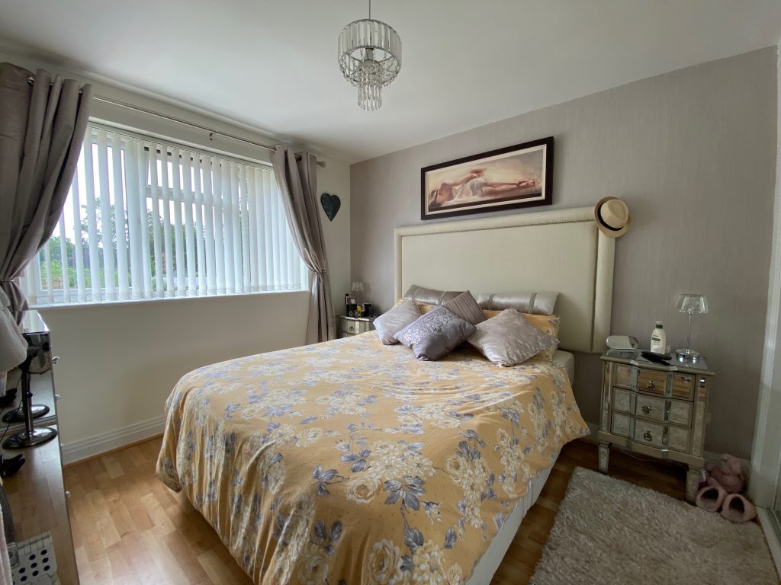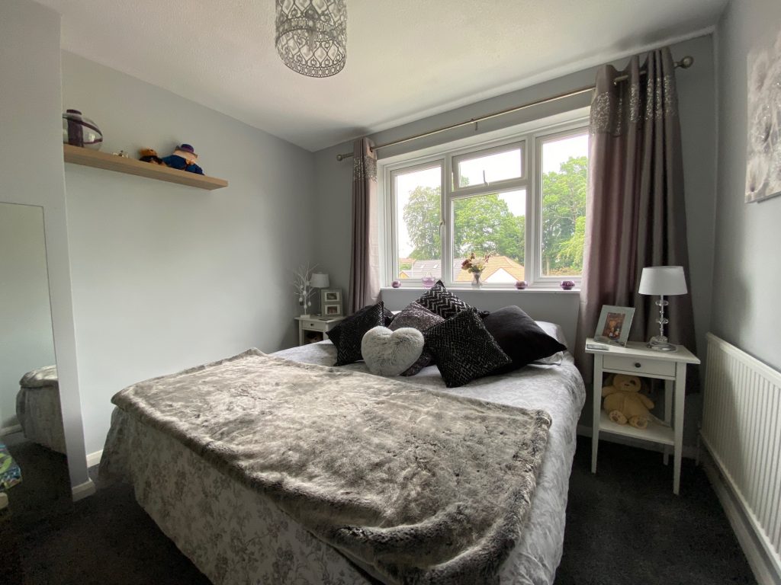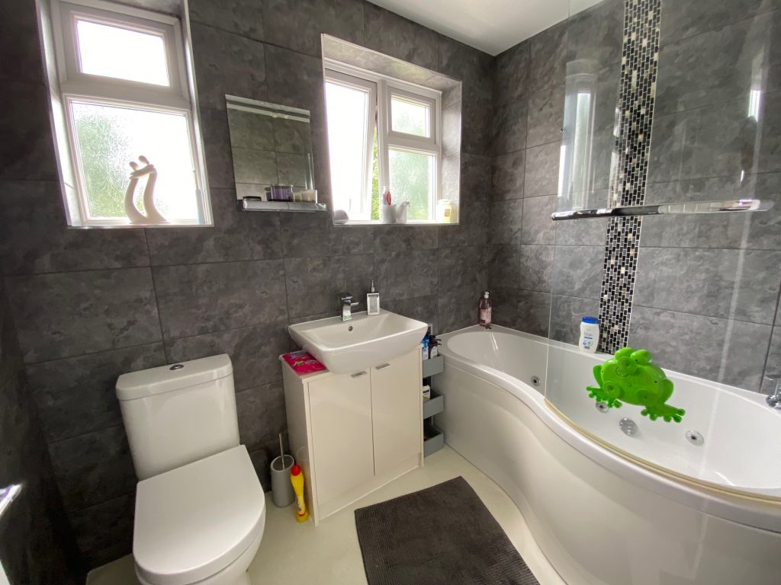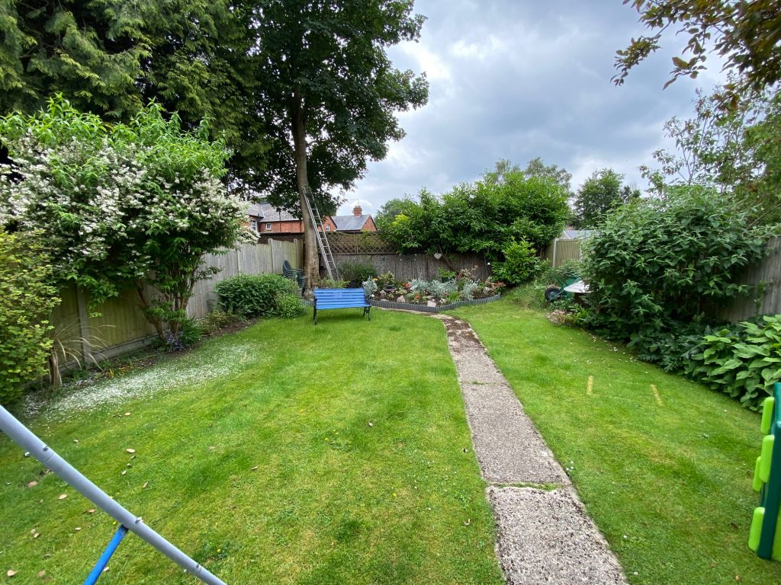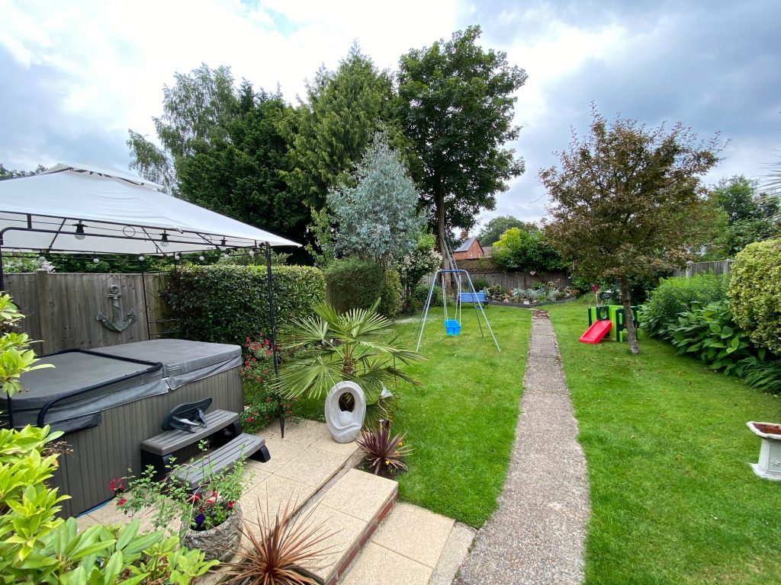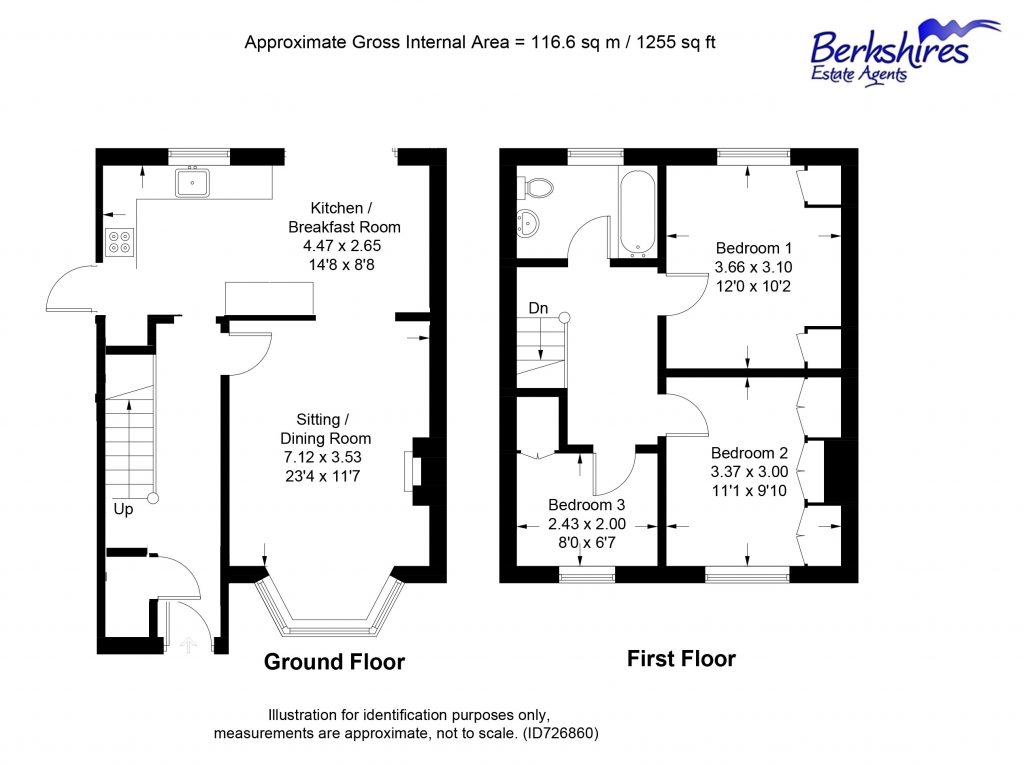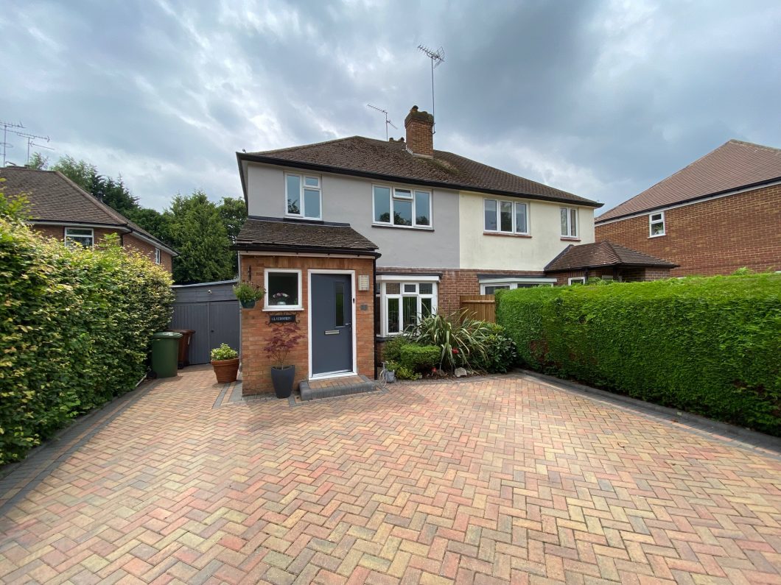
A semi detached family home with a enclosed South facing garden, located in a popular residential area within the Ascot Heath & Charters catchment areas. The property still has great potential (S.T.P.P.), Sole Agent.
- ENTRANCE HALL
- CLOAKROOM
- LIVING ROOM
- KITCHEN/DINING ROOM
- THREE BEDROOMS
- FAMILY BATHROOM
- ENCLOSED REAR GARDEN
- PARKING FOR SEVERAL CARS
| Price: | £500,000 |
| Address: | WENTWORTH AVENUE |
| City: | ASCOT |
| State: | BERKSHIRE |
| Zip Code: | SL5 8HX |
| Bedrooms: | 3 |
| Bathrooms: | 2 |
Additional Features
Home Summary
ENTRANCE HALL: - Stairs to first floor, side aspect, radiator, under stairs storage cupboard.
CLOAKROOM: - Side aspect, low level WC, pedestal wash hand basin with tiled splashback, double glazed window.
LIVING ROOM: - (13’5 x 11’10) Front aspect, double glazed bay window, TV point, feature gas fireplace surround, radiator
KITCHEN/DINING ROOM: - (18’4 x 10’6) Open plan multi aspect, a range of work surfacing, range of eye an base level units, butler sink with mixer taps and drainer, space for dishwasher, space and plumbing for washing machine, space for freezer, built in oven with separate four ring electric hob and extractor hood over, door to side carport, sliding double glazed door to the garden and patio,
LANDING: - Airing cupboard housing boiler, access to loft space.
BEDROOM 1: - (11’11 x 10’3) Rear aspect, built in wardrobe to one wall, double glazed window, radiator.
BEDROOM 2: - (11’11 x 10’5) Front aspect, double glazed window, radiator
BEDROOM 3: - (7’11 x 6’11) Front aspect, double glazed windows, built in wardrobe, radiator, over stairs storage cupboard.
BATH ROOM: - A white suite comprising of a panel enclosed bath with shower, wash hand basin with cupboard below, low level WC, part tiled walls, two rear aspect frosted double glazed window.
OUTSIDE: - These are mature and well cared for gardens consisting of, fencing and hedging for privacy, to the rear there is a patio area leading to a lawn, area for hot tub.
PARKING: - To the front there is parking for several vehicles, To the side there is a carport running the length of the building to a detached garage which has power and lighting.
Kitchen Summary
Living Room
Master Suite
