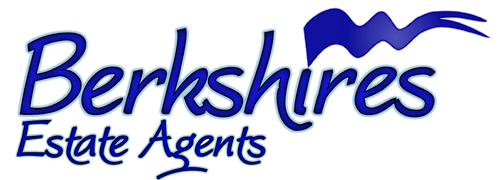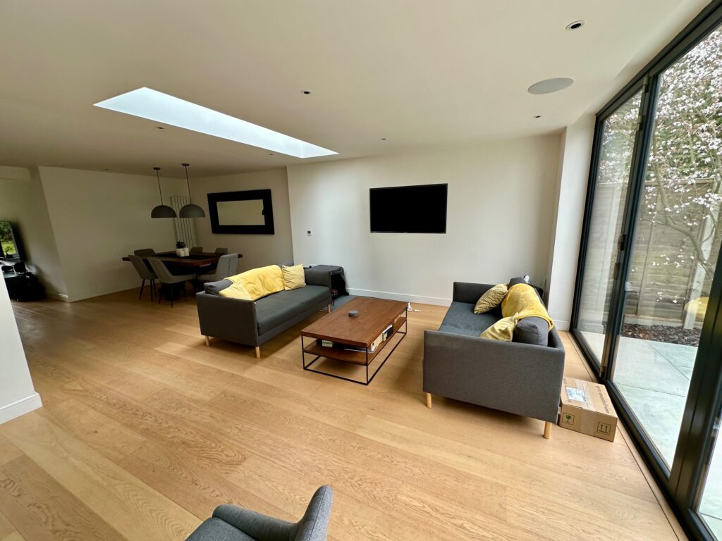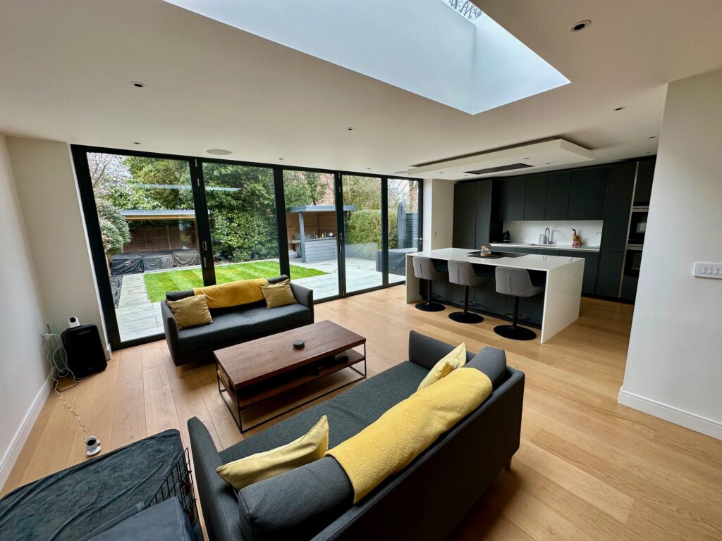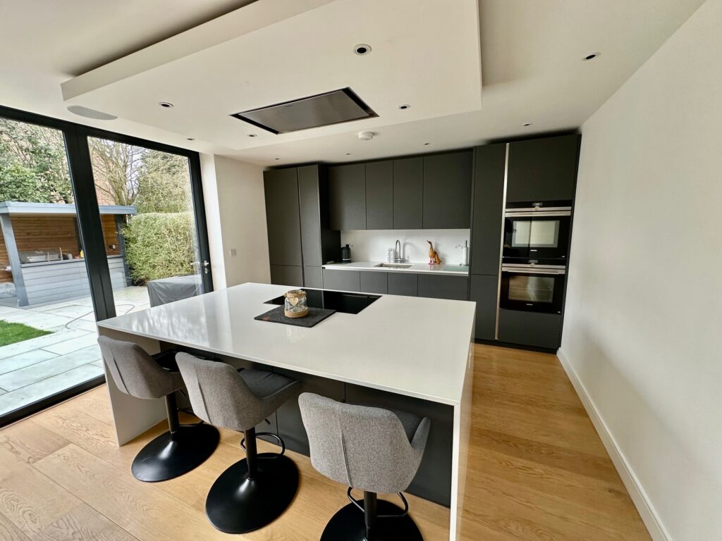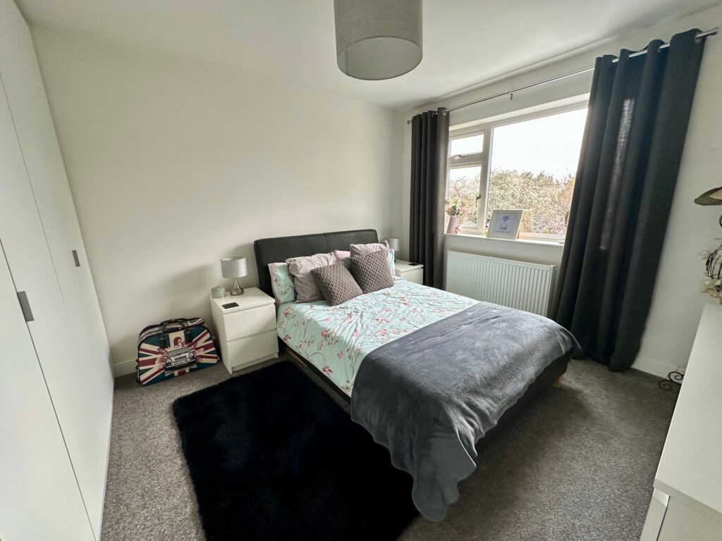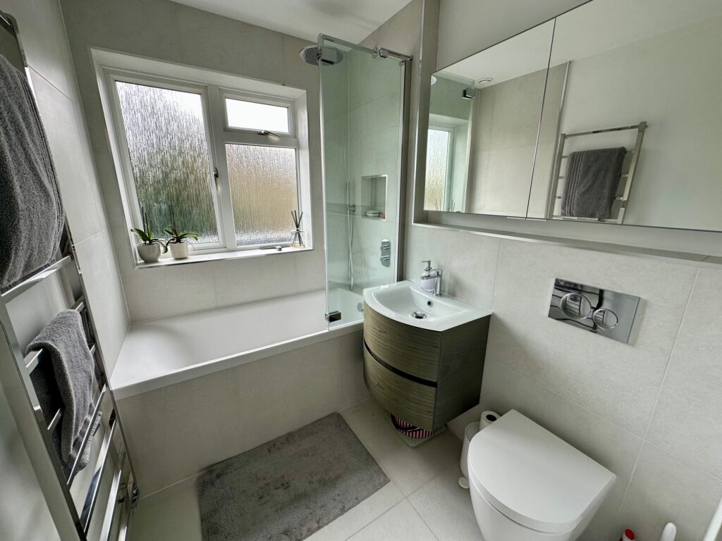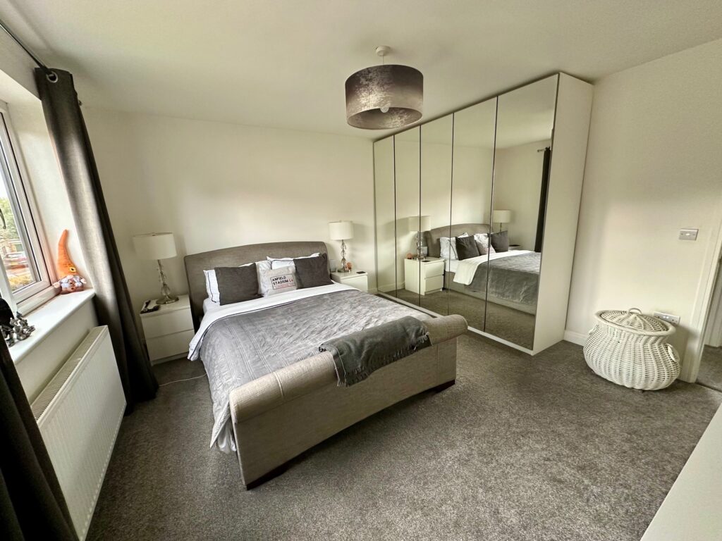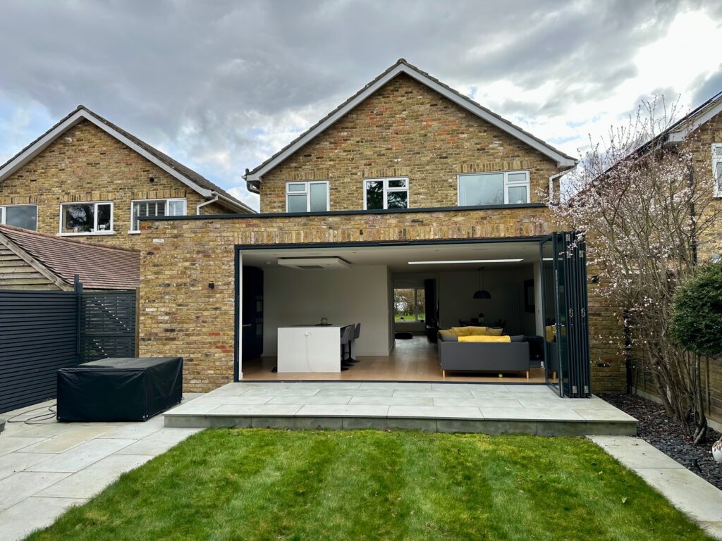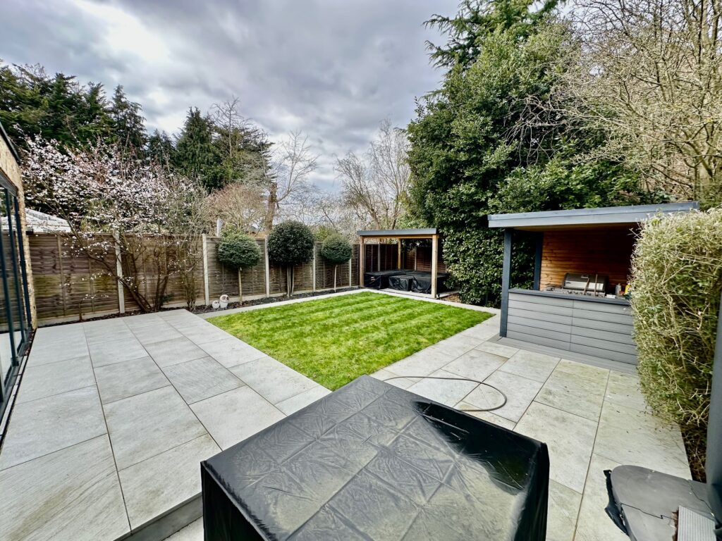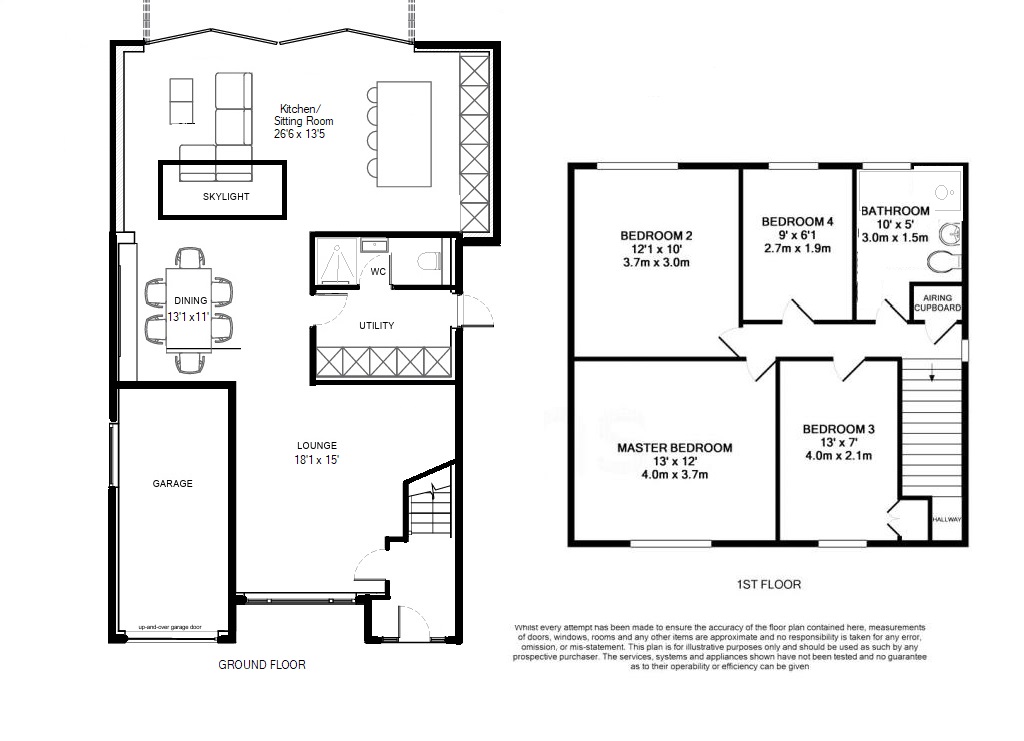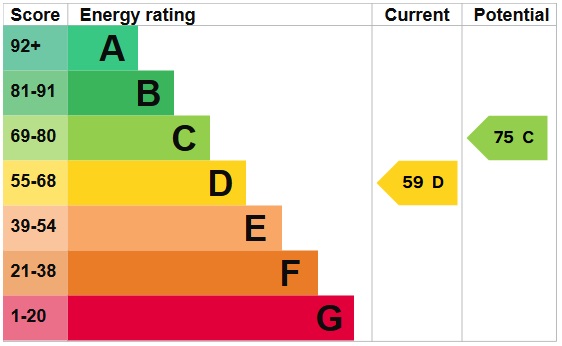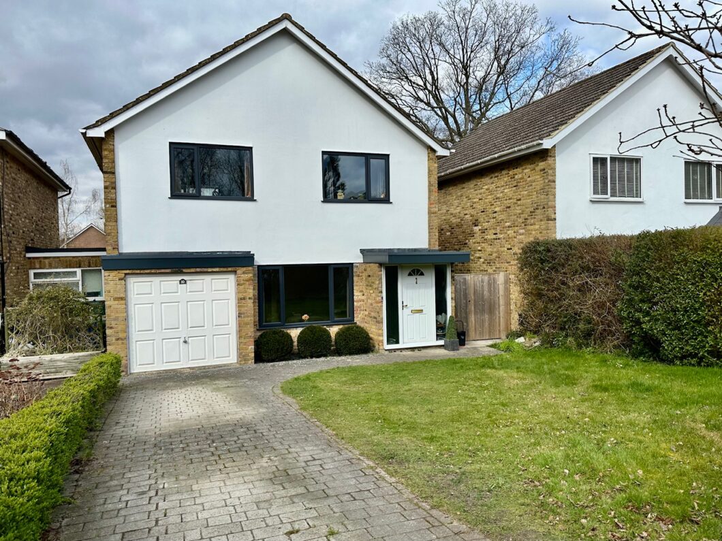
A complete property renovation since it’s last sale, now with spacious open plan ground floor and offered in show home condition, this house is located in a highly sought after close within Winkfield Row with the benefits of garage and driveway and enclosed garden for entertainment. Sole agents
- ENTRANCE HALL
- LOUNGE
- DINING ROOM
- KITCHEN/SITTING ROOM
- UTILITY ROOM
- SHOWER ROOM
- FOUR BEDROOMS
- BATHROOM
- GARAGE
- ENCLOSED REAR GARGEN
| Price: | £750,000 |
| Address: | WOOLFORD CLOSE |
| City: | WINKFIELD |
| County: | BERKSHIRE |
| Zip Code: | RG42 7PR |
| Bedrooms: | 4 |
| Bathrooms: | 2 |
Additional Features
Home Summary
ENTRANCE HALL: - tiled floor, radiator, stairs to first floor LOUNGE: - (18’1 X 15’) Front aspect, radiator, double-glazed windows, television point. DINING ROOM- (13’ x 11’11) Open plan thought to the sitting room/kitchen and door through to utility room. KITCHEN/SITTING ROOM:- (26’6 x 13’5) Rear aspect, A ‘Hacker’ kitchen with all ‘Siemens’ appliances featuring a range of eye and base level unit with work surfacing and under cupboard lighting, built in dishwasher, built in fridge and freezer, single sink with mixer taps. A separate island unit with built-in freezer, electric hob with extractor fan above, and addition cupboards with high gloss finish work top. UTILITY ROOM: - Side aspect, door to side, built in units with worksurface, single sink with mixer taps, space for washing machine, space for tumble dryer, door to: - SHOWER ROOM: - Single aspect, a three piece suite with lower level WC, sink unit with two draws, large shower cubicle, tiled floor, tiled walls, wall mounted heated towel rail. LANDING: - Access to loft space which is partially boarded, airing cupboard housing lagged copper cylinder. BEDROOM 1: - (13’ x 12’) Front aspect, double glazed windows, radiator. BEDROOM 2: - (12’1 x 10’ ) Rear aspect, double glazed window, radiator. BEDROOM 3: - (13’ x7’1) Front aspect, double glazed window, radiator. BEDROOM 4:- (9’x 6’1) Rear aspect, double glazed windows, radiator. BATHROOM: - Rear aspect, double-glazed window, bath with mixer taps, and power shower above, pedestal wash hand basin, separate low level WC. OUTSIDE:- To the front there is parking for two cars with the potential of three more spaces which is currently laid lawn leading to the garage, pathway to front door and a side gate to the rear. To the rear garden is enclosed, a large patio area on two levels and the rest laid to lawn area, all enclosed by mature hedging, trees and fencing, two outside entertaining area with roofs.
Kitchen Summary
Living Room
Master Suite
