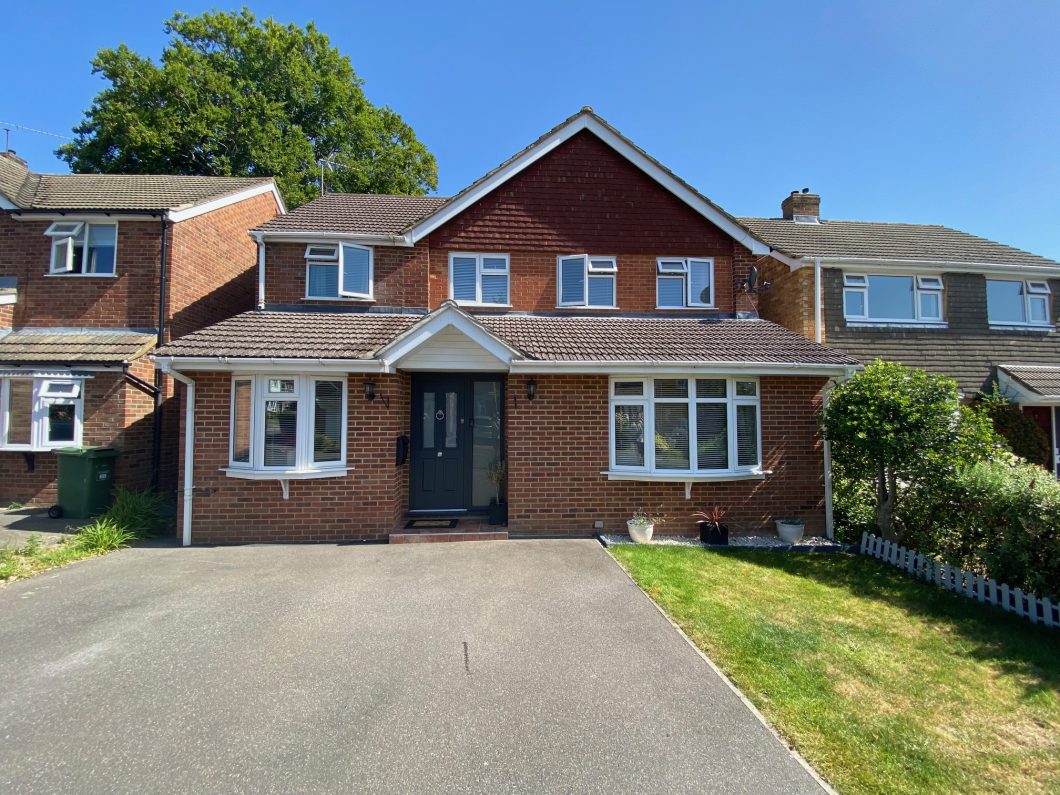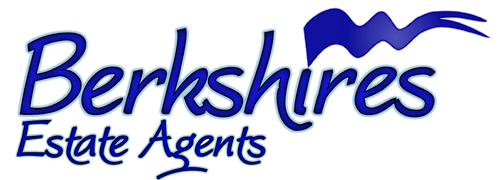
A well presented four bedroom detached family home situated in a quiet close within the Ascot Heath & Charters School catchment areas. SOLE AGENTS
- ENTRANCE HALL
- LIVING ROOM
- UTILITY ROOM
- KITCHEN
- CLOAKROOM
- FAMILY ROOM
- CONSERVATORY
- BEDROOM 1 WITH ENSUITE BATHROOM
- THREE FURTHER BEDROOMS
- BATHROOM
- PARKING FOR TWO CARS
- FULLY ENCLOSED REAR GARDEN
- LOG CABIN
| Price: | £600,000 |
| Address: | Elliott Rise |
| City: | Ascot |
| County: | Berkshire |
| State: | Berkshire |
| Zip Code: | SL5 8NN |
| Bedrooms: | 4 |
| Bathrooms: | 2 |
Additional Features
Home Summary
ACCOMMODATION:
ENTRANCE HALL: - Front aspect, stairs to first floor: -
LIVING ROOM: - (17’3 x 14’8) Front aspect, double glazed bay window, feature fireplace with marble surround, radiator, open plan through to:-
KITCHEN:- (11’3 x 10’6) Rear aspect, a range of eye and base level unit with work surfacing, single sink with mixer taps, space for range cooker & hob with extractor fan above, radiator, doble doors to conservatory, door to:-
UTILITY ROOM: - (7’8 x 6’1) Rear aspect, door to rear garden, space and plumbing for appliances, door to:-
CLOAKROOM: - Low level WC, wall mounted sink.
CONSERVATORY: - (12’8 X 11’9) Made of UPVC construction, radiator, double glazed patio doors to garden.
FAMILY ROOM: - Front aspect, TV point, storage cupboard.
LANDING: - Rear aspect, double glazed window, airing cupboard, access to loft space.
BEDROOM 1: - (15’5 x 7’9) Front aspect, double glazed windows, radiator, TV. Point, door to:-
ENSUITE BATHROOM: - Rear aspect, a white suite comprising sink with cupboard below, a panel enclosed bath with power shower above, a low level WC, double glazed frosted window.
BEDROOM 2: - (12’11x 8’10) Front aspect, double glazed window, radiator, TV point.
BEDROOM 3: - (10’9 x 7’3) Rear aspect, double glazed window, radiator, TV point.
BEDROOM 4: - (7’9 x 7’3) Front aspect, double glazed windows, radiator, TV point.
SHOWER ROOM: - Rear aspect, frosted double-glazed window, shower cubicle with shower, wash hand basin with cupboards, low level WC, part tiled walls.
OUTSIDE:- To the front there is parking for two cars, with additional area of display garden with flowers and shrubs, to the rear garden is enclosed laid mainly to lawn with a patio area, raised flower borders, side access to front. GARDEN OFFICE:- Only a year old, insulated with light and power.
