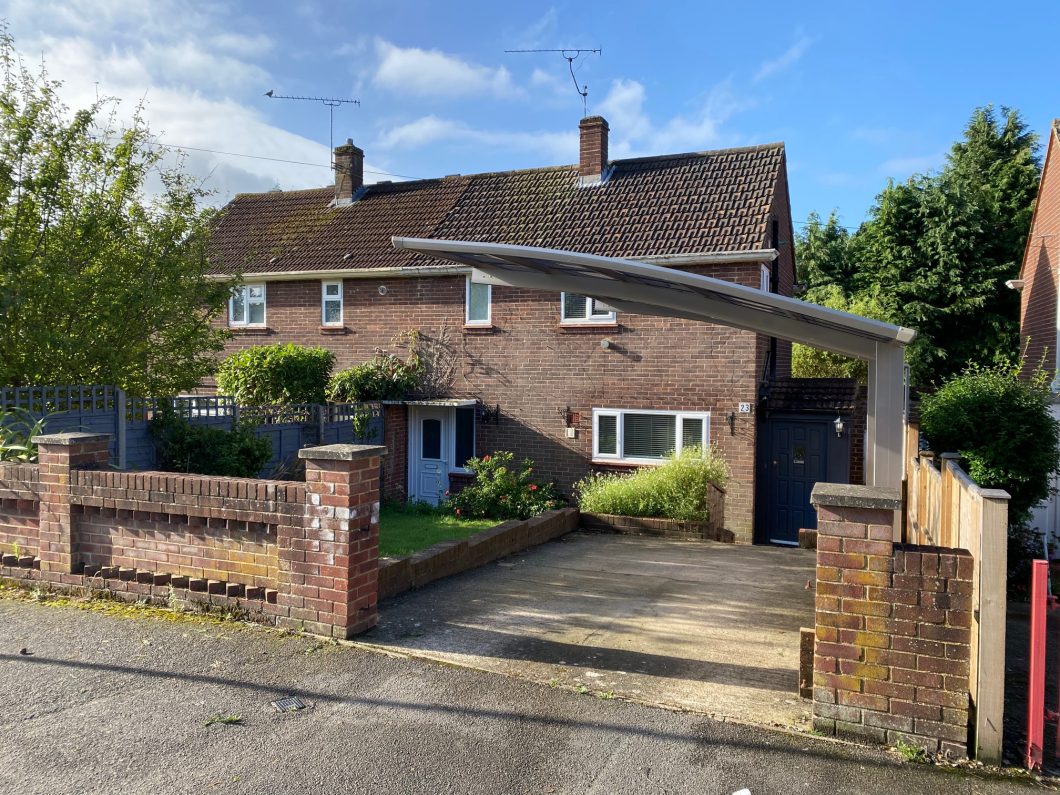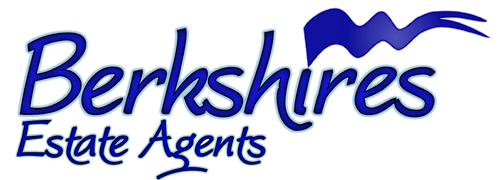
A well presented two double bedroom semi detached house with large South facing rear garden and driveway parking, located close to local amenities. The property also benefits from a large 20’ Lounge with southerly aspect over a lovely garden
- TWO DOUBLE BEDROOMS
- LIVING ROOM
- KITCHEN & UTILITY ROOM
- BATHROOM
- LARGE GARDEN
| Price: | £370,000 |
| Address: | BRACKEN BANK |
| City: | ASCOT |
| State: | BERKSHIRE |
| Zip Code: | SL5 8HW |
| Bedrooms: | 2 |
| Bathrooms: | 1 |
Additional Features
Home Summary
ENTRANCE HALL:- Stairs to first floor, under stairs storage cupboard, radiator, laminate wood flooring, double glazed window, front aspect.
LOUNGE:- (19'7 x 9'1) Rear aspect double-glazed window, double-glazed patio door to rear garden, open fireplace, television point, internet/telephone point radiator.
KITCHEN:- (10'6 x 7'4) Front aspect, comprising range of wall and base level units with ample roll top work surfaces, one and a half bowl sink unit with mixer tap and drainer, oven and four ring hob, dishwasher, washing machine, laminate wood flooring, front aspect, double glazed window, tiled walls, side door to:-
COVERED SIDEWAY:- Door giving access to the front garden, door to rear garden, door to study.
STUDY:- (8'0 x 7'1) Rear aspect, double glazed window, television point internet/telephone points, laminated wood flooring.
FIRST FLOOR LANDING:- Front aspect, double glazed window, access to loft area.
BEDROOM ONE:- (16'2 x 8'6) Dual aspect, built in wardrobes went lots of storage, double glazed windows, radiator.
BEDROOM TWO:- (11'1 x 8'10) Rear aspect, double glazed window, radiator, double fitted wardrobe, airing cupboard.
BATHROOM:- A refitted white three piece suite comprising panel enclosed bath with mixer taps and independent shower over with shower screen, low level WC, wash hand basin, side aspect, double glazed frosted window, tiled walls.
OUTSIDE:- To the front driveway parking, remaining front garden enclosed by dwarf brick wall. To the rear the garden is enclosed and South facing comprising patio area along the rear of the property leading to good sized lawn area with flower and shrub borders, two wooden sheds, outside light.
LOCAL COUNCIL AUTHORITY:- Bracknell Forest Borough Council
DIRECTIONS:- From our Ascot office, turn left onto Fernbank Road. Turn right into Fernbank Place and proceed to the Right of the shops into Bracken Bank. The property can be found on your left-hand side a short distance up.
