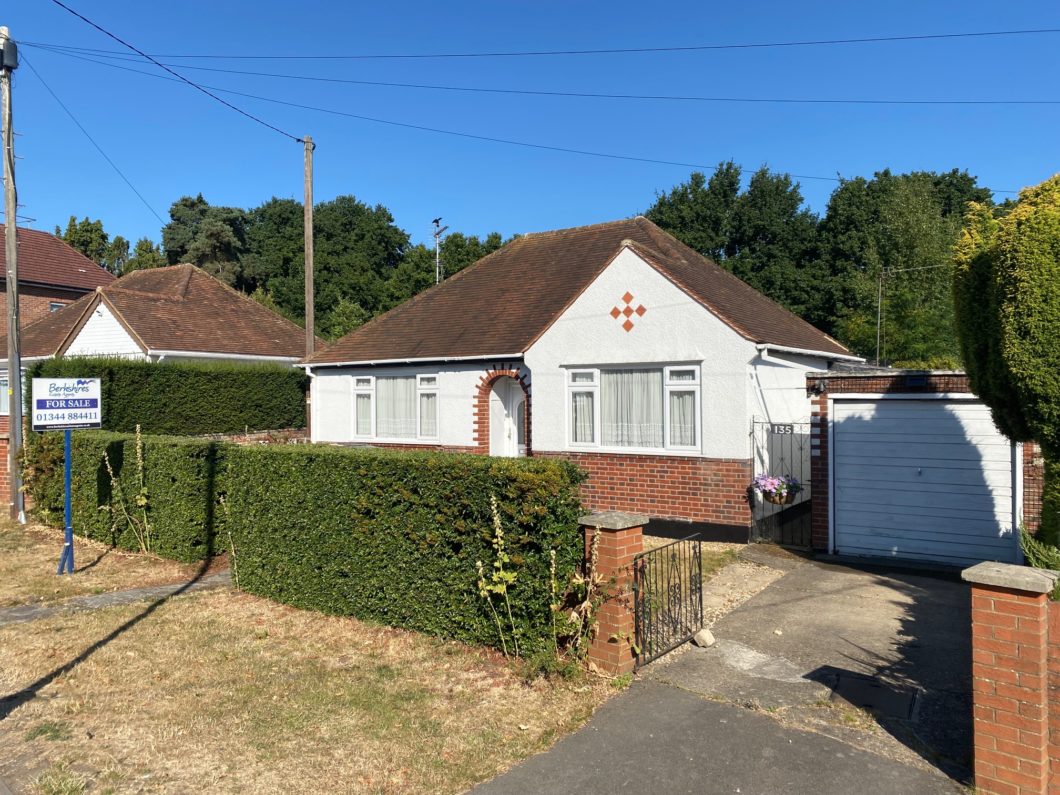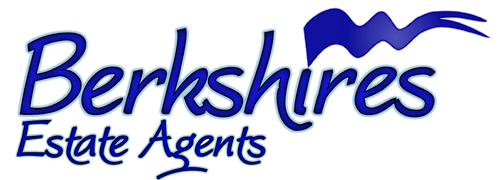Additional Features
Home Summary
ENTRANCE HALL:- Two radiators, coved ceiling, access to loft space.
LOUNGE:- (21’10 x 12’4) Rear aspect, double glazed sliding patio door to rear garden, television point, radiator, coved ceiling.
KITCHEN/BREAKFAST ROOM:- (22’11 x 12’9) A range of eye and base level units with ample work surfaces, single sink unit with mixer tap and drainer, electric cooker point, space for appliances, plumbing and space for washing machine, part tiled walls, dual aspect double-glazed windows, side door to outside, radiator, boiler.
BEDROOM ONE:- (12’6 x 12’3) Front aspect, double glazed window, radiator
.
BEDROOM TWO:- (13’11 x 10’3) Front aspect double glazed window, radiator.
SHOWER ROOM:- Walk in shower cubicle with power shower, inset wash hand basin with cupboards below, low level WC, rear aspect double glazed windows, part-tiled walls, radiator.
OUTSIDE:- To the front of the property the garden laid mainly to lawn. There is a driveway leading to the garage. Side gate to rear garden. The rear garden is enclosed and comprises patio area to good sized lawn area with flower and shrub borders, green house, three garden sheds, outside tap, vegetable patch.
GARAGE:- Single with up and over door.
LOCAL COUNCIL AUTHORITY:- Bracknell Forest Borough Council
Kitchen Summary
Living Room
Master Suite

