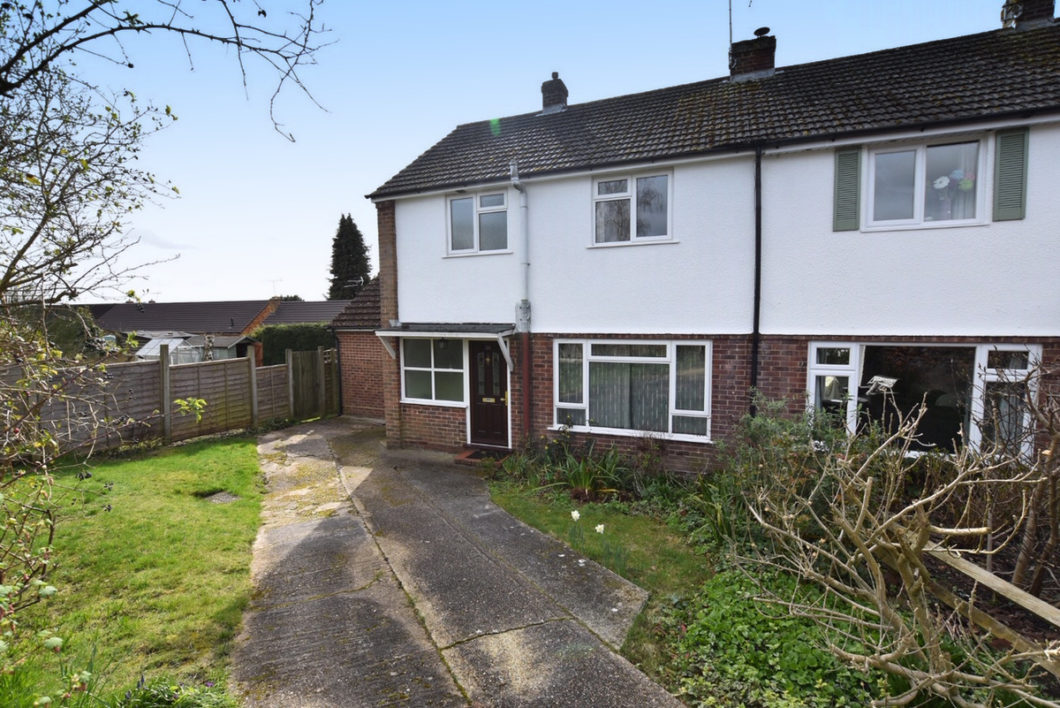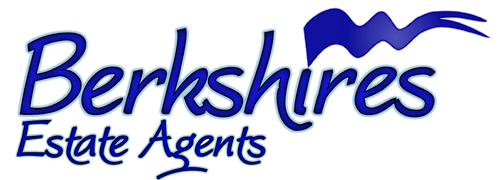
A well presented extended semi detached house with driveway parking, great for further extension subject to planning, an enclosed garden with patio area, located in this popular residential area within the Ascot Heath & Charters School catchment. SOLE AGENTS.
- THREE BEDROOMS
- LIVING ROOM/DINING ROOM
- FAMILY ROOM
- KITCHEN
- BATHROOM
- DOUBLE GLAZED WINDOWS
- GAS CENTRAL HEATING
- NO CHAIN
- LARGE ENCLOSED GARDEN
- SOLE AGENT
| Price: | £525,000 |
| Address: | RANELAGH CRESCENT |
| City: | ASCOT |
| County: | BERKSHIRE |
| Zip Code: | SL5 8LQ |
Additional Features
Home Summary
ENTRANCE HALL: - Stairs to first floor, airing cupboard, understairs storage LIVING ROOM/DINING ROOM: (19’0 x 11’10) - Dual aspect, double glazed bay window, feature fire place, door to rear patio area, TV point. KITCHEN: (12’9 x 8’5) - Rear aspect, One and a half bowl sink with mixer taps and drainer, space for oven, a space for dishwasher, double glazed window over garden, door to:- FAMILY ROOM: (11’7 x 10’7) Dual aspect, door to front, sliding doors to rear garden, double glazed windows. LANDING: - Doors to all rooms BEDROOM 1: (10’6 x 10) - Rear aspect, double glazed windows, built in wardrobes, radiator. BEDROOM 2: (9’4 x 8’6) - Front aspect, radiator, double glazed window BEDROOM 3: (10’ x 7’9) - Rear aspect, access to eaves storage, double glazed window. Access to loft space. BATHROOM: - Single aspect with double glazed window, a white suite comprising a low-level WC, pedestal wash hand basin and panel enclosed bath with shower above, radiator, fully tiled. GARDEN: - To the front the garden is lawn and driveway, with a pathway to the front door. To the rear and side the garden is fully enclosed by panel fencing and mature hedging getting plenty of natural light, a patio area to the rear of the property, side gate to the driveway.
Kitchen Summary
Living Room
Master Suite
