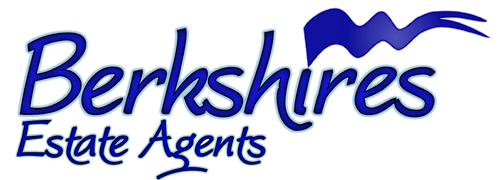
A four double bedroom detached house with featured kitchen/breakfast room, large garden and detached garage, located in this sought-after location within the Ascot Heath and Charters school catchment area. Sole Agents
- ENTRANCE PORCH
- ENTRANCE HALL
- CLOAK ROOM
- KITCHEN/BREAKFAST ROOM
- LIVING ROOM
- FOUR DOUBLE BEDROOMS
- BATHROOM
- GARDEN
- DETACHED GARAGE
| Price: | £700,000 |
| Address: | KING EDWARDS ROAD |
| City: | Ascot |
| County: | Berkshire |
| State: | Berkshire |
| Zip Code: | SL5 8NY |
| Bedrooms: | 4 |
| Bathrooms: | 2 |
Additional Features
Home Summary
ENTRANCE PORCH:- Ample space for hanging and storage, door to:-
ENTRANCE HALL:- Wood flooring, stairs to first floor, under stairs area,
CLOAK ROOM: - Rear aspect, WC, basin with cupboard below, frosted double glazed window.
KITCHEN/BREAKFAST ROOM:- (30’6 x 12’3) A range of eye and base level units with ample Quartz work surfaces, two separate ovens and separate five ring hob with extractor over, built in washing machine, built in dishwasher, built in fridge, built in freezer, ample storage cupboards, hidden sockets, tiled flooring, bifold doors to rear garden decking area, housing a water softener unit.
LIVING ROOM:- (20’10 x 16’2) - Triple aspect, double glazed windows, two radiators, television point, double glazed door to rear garden.
LANDING: - Access to loft space, rear aspect.
BEDROOM 1: - (12’1 x 12’) Front aspect, double glazed windows, radiator, built in wardrobes.
BEDROOM 2: - (12’3 x 9’1) Single aspect, double glazed windows, radiator
BEDROOM 3: - (11’3 x 8’6) Front aspect, double glazed windows, radiator
BEDROOM 4: - (10’4 x 7’11) Rear aspect, double glazed windows, radiator
BATHROOM: - Rear aspect frosted double glazed window, wall mounted low level WC, panel enclosed bath with mixer taps, separate power shower above, wall mounted wash hand basin with draw below, heated towel rail, tiled flooring.
GARDEN: - To the rear a decking area, leading to patio area, on to lawn at the side enclosed by fencing and mature hedging surround, hand-built tree house. A separate gate to driveway leading to detached garage. To the front there is parking for a few cars and flower and shrub borders. With side access on both sides of the property.
