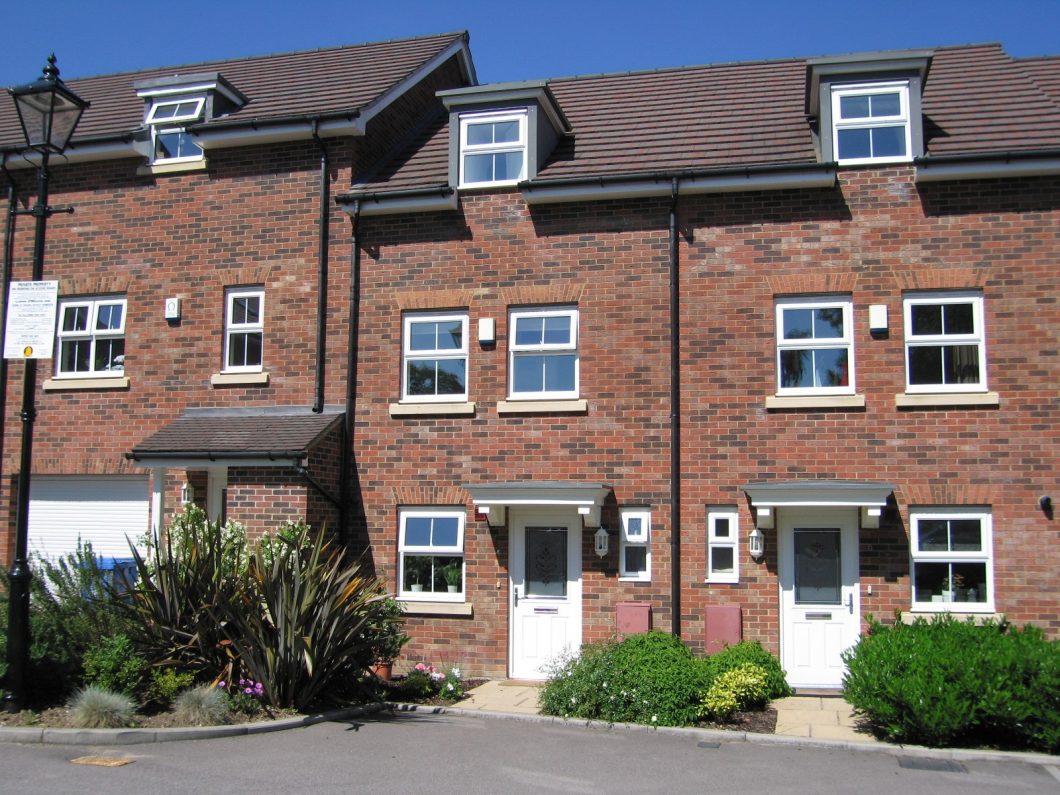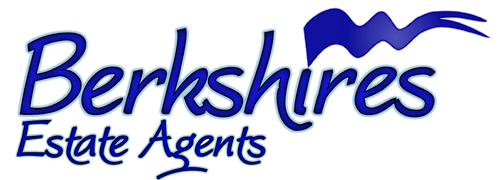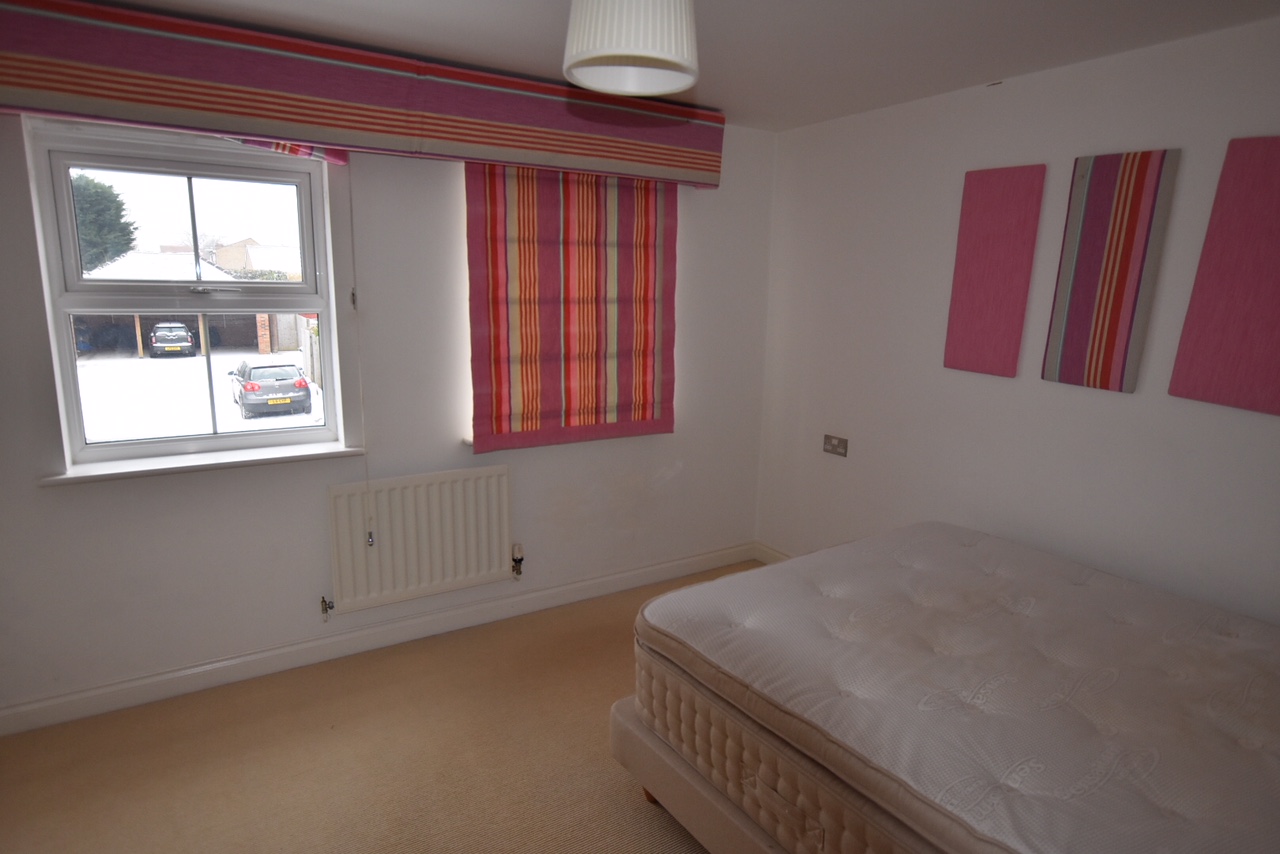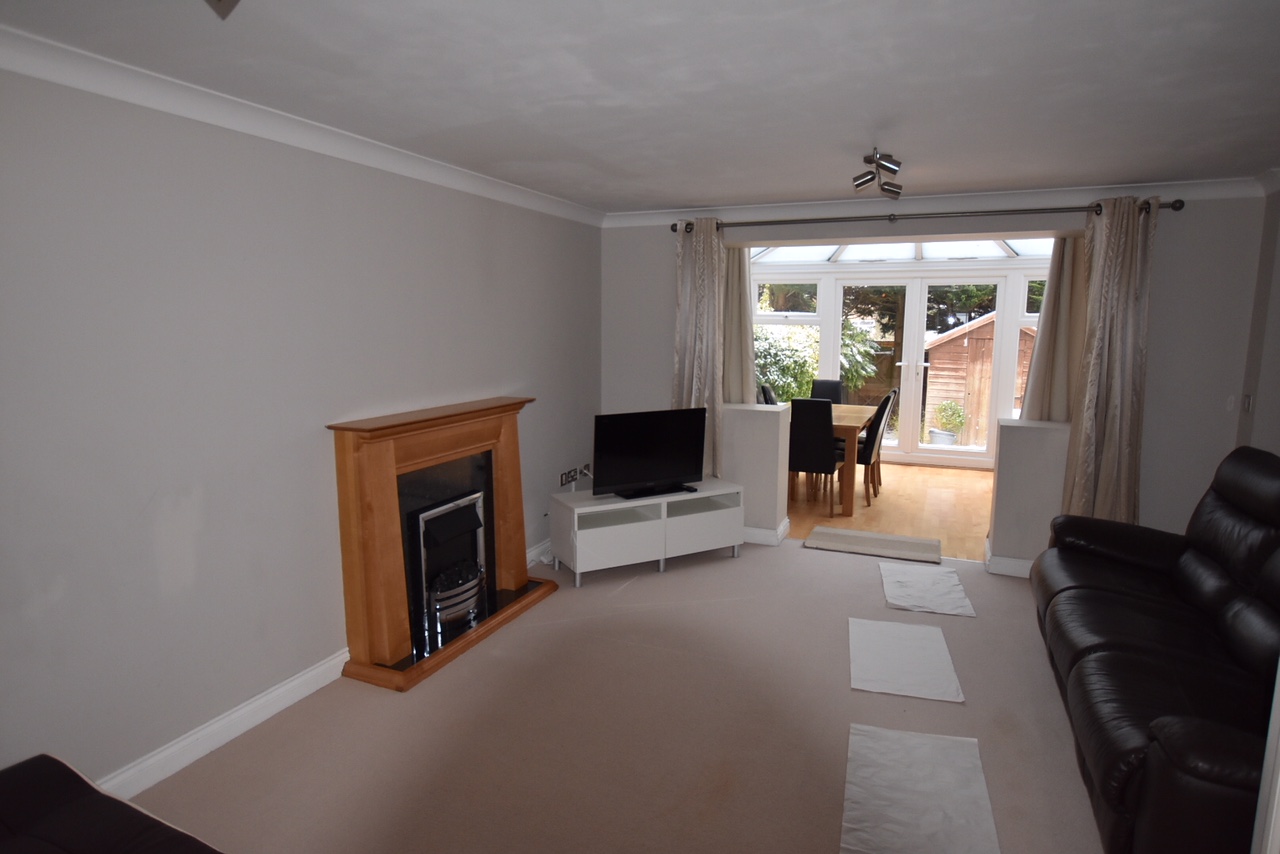| Property Type: | <p>ENTRANCE HALL:- Real Ash wood flooring, radiator, large storage cupboard, stairs to first floor.</p>
<p><br />CLOAKROOM:- Front aspect, frosted double glazed window, low level WC, sink with cupboard below, tiled flooring, radiator.</p>
<p> </p>
<p>KITCHEN:- (12'9 x 6'3) Front aspect, a range of wall and base level units with ample roll top work surfaces, one and a half bowl sink unit with mixer tap and drainer, built in fridge freezer, built in washing machine, built in dishwasher, cupboard housing boiler, built in electric oven with four ring gas hob and extractor fan above, double glazed window, tiled flooring.</p>
<p>LOUNGE:- (16'3 x 13'4) Rear aspect, two radiator, real ash wood flooring, telephone point, television point, double glazed patio doors to rear garden.</p>
<p>FIRST FLOOR LANDING:- Access to all rooms, radiator, stairs to second floor.</p>
<p>BEDROOM TWO: (13'4 x 11') Front aspect, radiator, double glazed windows, television point, telephone point.</p>
<p>BEDROOM THREE: (13'4 x 11'6), Rear aspect, radiator, double glazed windows, telephone point, television point.</p>
<p>FAMILY BATHROOM:- A bathroom suite consisting of a panel enclosed bath with mixer taps and shower, pedestal wash hand basin with cupboard below, low level WC, part tiled walls, radiator, tiled floor, extractor fan.</p>
<p>SECOND FLOOR LANDING:- Door to:-</p>
<p>MASTER BEDROOM: (13'4 x 12'9) Front aspect, double glazed window, telephone points, two radiators, television point, airing cupboard housing water tank.</p>
<p>DRESSING ROOM:- Rear aspect, 'Velux' window, radiator, door to:-</p>
<p>EN-SUITE:- Sink with cupboard below, low level WC, double sized shower cubicle with power shower, extractor fan, part tiled walls, tiled flooring, radiator.</p>
<p>OUTSIDE:- To the front there is a path with mature boarders, secure allocated parking for two cars. To the rear the garden consists of a patio to laid lawn with shrub and flower boarders, enclosed by panel fencing with a gate to a footpath, large storage shed.</p>
<p>LOCAL COUNCIL AUTHORITY:- Bracknell Forest Council</p> |
















