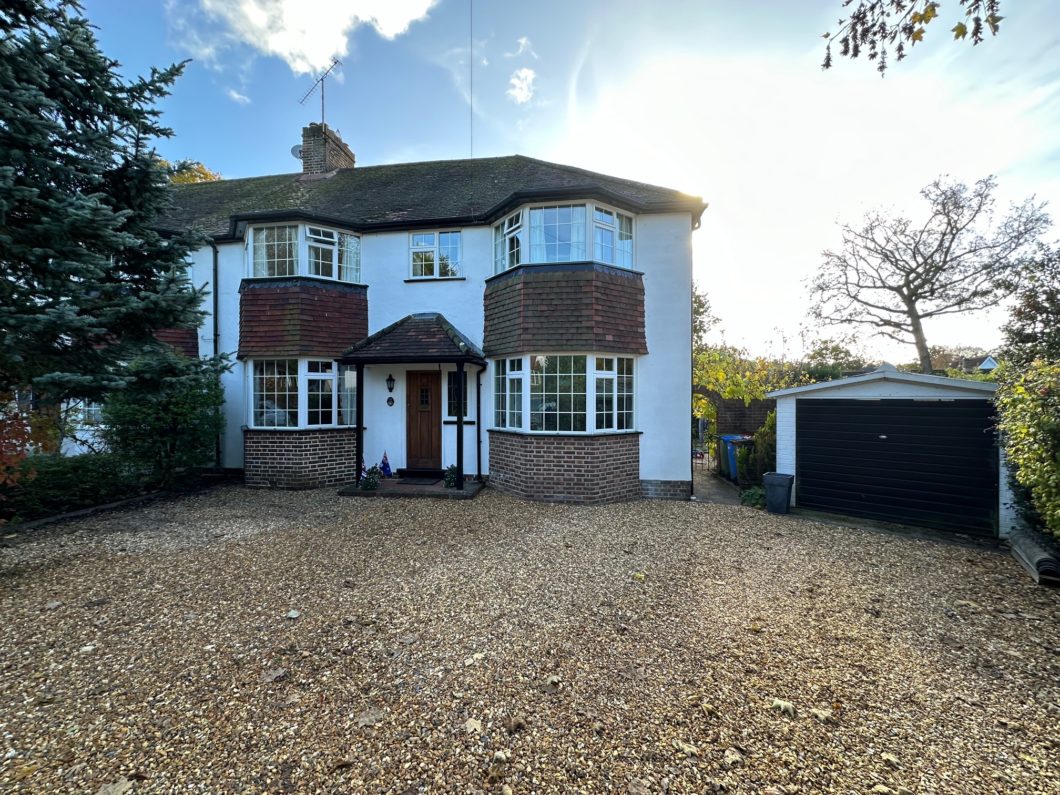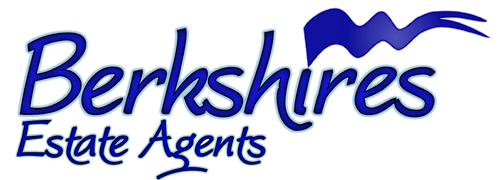
A rarely available semi detached family home with detached garage and large mature gardens situated in this popular close. With a master bedroom suite, three further bedrooms and three reception rooms, kitchen with utility room, this is a must-see property with scope for futures extension STPP.
- MASTER BEDROOM WITH ENSUITE
- THREE FURTHER BEDROOMS
- LIVING ROOM
- DINING ROOM
- STUDY
- KITCHEN WITH SEPERATE UTILTY ROOM
- BATHROOM AND CLOAKROOM
- ENCLOSED REAR GARDEN
- GAS CENTRAL HEATING
- DRIVEWAY AND GARAGE
| Price: | £800,000 |
| Address: | THE CLOSE |
| City: | ASCOT |
| County: | BERKSHIRE |
| Zip Code: | SL5 8EJ |
Additional Features
Home Summary
ENTRANCE HALL: - Laminate flooring, under stairs storage cupboard, cupboard housing electricity meter, stairs to first floor, radiator. KITCHEN:- (16'11 x 11'3) Dual aspect with double glazed bay window, a range of eye and base level units with work surfacing, one and a half bowl sink with mixer taps, space for freestanding oven with extractor fan above, part tiled walls, radiator, space for fridge freezer, plumbing and space for dishwasher, vinyl flooring, door to :- INNER LOBBY: - Doors to rear garden, office, cloakroom and utility room, radiator. UTILTY ROOM:- (7'1 x 5'9) Rear aspect, wall mounted boiler, space and plumbing for washing machine, space for tumble dryer, space for fridge freezer, single sink with work surfacing. CLOAKROOM: - Low level WC, wall mounted wash hand basin, double glazed frosted window. STUDY: - (10'6 x 8'7) Rear aspect, radiator. SITTING ROOM: - (16'1 x 12'11) Rear aspect, real fuel burning fire place with feature surround, radiator, television point, double-glazed sliding patio doors to garden and double doors opening to... DINING ROOM:- (15'2 x 12'7) Front aspect, two radiators, double glazed bay windows. LANDING: - Access to loft space via loft ladder which is fully insulated and partly boarded. BEDROOM 1: - (21'5 x 11'1) Dual aspect, double glazed windows, two radiators, door to:- ENSUITE: - Rear aspect, frosted double-glazed window, shower cubicle with power shower, low level WC, wash hand basin inset into a vanity unit. BEDROOM 2: - (15'0 x 12'7) Front aspect, double glazed window, two radiators, built in wardrobes. BEDROOM 3: - (12'6 x 12'5) Rear aspect, double glazed window, built in wardrobes, radiator. BEDROOM 4: - (8'6 x 8'0) Front aspect, double glazed windows, radiator. BATHROOM: - Rear aspect, frosted double-glazed window, a white suite comprising bath with mixer taps with power shower above and shower screen, wash hand basin with vanity cupboards, low level WC, partly tiled walls. OUTSIDE:- To the front there is parking for four cars leading to the detached garage, with additional area of display garden with flowers and shrubs, to the rear the garden has many fine features some of which are the lawn, a large patio area, some areas for vegetables and fruits, mature trees, really it needs to be seen as it has taken some over forty year of cultivation, it is enclosed and has a stream running at the bottom of the garden forming part of the boundary, there is also side access. GARAGE:- Single garage with up and over doors, plenty of storage, light and power, garden access.
Kitchen Summary
Living Room
Master Suite
